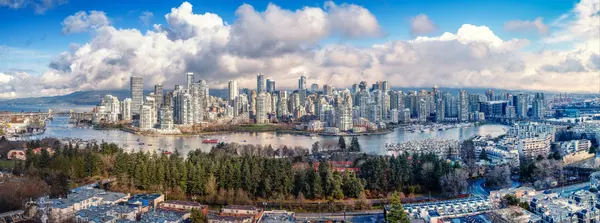2 Beds
2 Baths
1,636 SqFt
2 Beds
2 Baths
1,636 SqFt
Key Details
Property Type Condo
Sub Type Apartment/Condo
Listing Status Pending
Purchase Type For Sale
Square Footage 1,636 sqft
Price per Sqft $2,628
Subdivision Fifteenfifteen
MLS Listing ID R2742635
Style 3 Storey
Bedrooms 2
Full Baths 2
HOA Fees $1,552
HOA Y/N Yes
Property Sub-Type Apartment/Condo
Property Description
Location
Province BC
Community West End Vw
Zoning CD-1
Rooms
Kitchen 1
Interior
Heating Heat Pump
Cooling Central Air, Air Conditioning
Flooring Hardwood, Tile
Window Features Window Coverings
Appliance Washer/Dryer, Washer, Dishwasher, Disposal, Refrigerator, Oven, Range
Laundry In Unit
Exterior
Exterior Feature Balcony
Community Features Shopping Nearby
Utilities Available Electricity Connected, Water Connected
Amenities Available Bike Room, Exercise Centre, Sauna/Steam Room, Concierge, Trash, Maintenance Grounds, Hot Water, Management
View Y/N Yes
Roof Type Metal,Tile
Exposure Northwest
Total Parking Spaces 1
Garage true
Building
Lot Description Marina Nearby, Recreation Nearby
Story 3
Foundation Slab
Sewer Public Sewer, Storm Sewer
Water Public
Others
Pets Allowed Cats OK, Dogs OK, Number Limit (Two), Yes With Restrictions
Ownership Freehold Strata

Schedule a Buyer or Seller Consultation Today!
Welcome to SearchFraserValley.ca: Your Trusted Real Estate Resource
Navigating the Fraser Valley’s dynamic real estate market can be complex, but with the right REALTOR® by your side, the journey becomes seamless. Guided by a foundation of hard work, unwavering honesty, and a commitment to exceptional customer service, I, Katie Van Nes, am dedicated to helping clients achieve their real estate dreams with confidence and ease.

GET MORE INFORMATION
Katie Van Nes
Fraser Valley Real Estate Expert | License ID: 153237
Fraser Valley Real Estate Expert License ID: 153237







