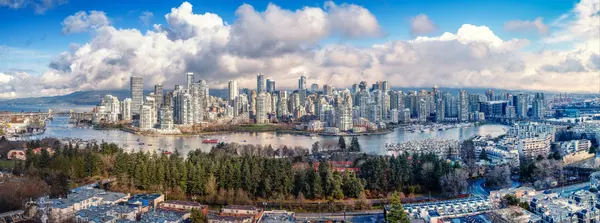4 Beds
5 Baths
6,283 SqFt
4 Beds
5 Baths
6,283 SqFt
Key Details
Property Type Single Family Home
Sub Type Single Family Residence
Listing Status Active
Purchase Type For Sale
Square Footage 6,283 sqft
Price per Sqft $937
Subdivision Campbell Valley Park
MLS Listing ID R2921234
Style Rancher/Bungalow w/Loft
Bedrooms 4
Full Baths 4
HOA Y/N No
Year Built 2010
Lot Size 9.740 Acres
Property Sub-Type Single Family Residence
Property Description
Location
Province BC
Community Campbell Valley
Area Langley
Zoning RU-3
Direction North
Rooms
Kitchen 1
Interior
Interior Features Storage, Pantry, Central Vacuum, Vaulted Ceiling(s)
Heating Forced Air, Geothermal
Cooling Central Air, Air Conditioning
Flooring Hardwood, Tile, Wall/Wall/Mixed
Fireplaces Number 4
Fireplaces Type Gas
Appliance Washer/Dryer, Dishwasher, Refrigerator, Cooktop, Oven
Exterior
Exterior Feature Garden
Garage Spaces 3.0
Garage Description 3
Pool Outdoor Pool
Utilities Available Electricity Connected, Natural Gas Connected, Water Connected
View Y/N No
Roof Type Asphalt,Fibreglass
Accessibility Wheelchair Access
Porch Patio, Deck
Total Parking Spaces 10
Garage Yes
Building
Lot Description Near Golf Course, Private, Recreation Nearby
Story 2
Foundation Concrete Perimeter
Sewer Septic Tank
Water Well Drilled
Others
Ownership Freehold NonStrata
Security Features Security System,Smoke Detector(s)
Virtual Tour https://www.cotala.com/76813

Schedule a Buyer or Seller Consultation Today!
Welcome to SearchFraserValley.ca: Your Trusted Real Estate Resource
Navigating the Fraser Valley’s dynamic real estate market can be complex, but with the right REALTOR® by your side, the journey becomes seamless. Guided by a foundation of hard work, unwavering honesty, and a commitment to exceptional customer service, I, Katie Van Nes, am dedicated to helping clients achieve their real estate dreams with confidence and ease.

GET MORE INFORMATION
Katie Van Nes
Fraser Valley Real Estate Expert | License ID: 153237
Fraser Valley Real Estate Expert License ID: 153237







