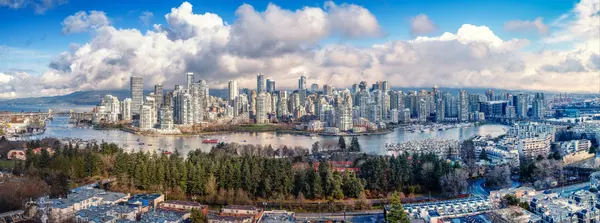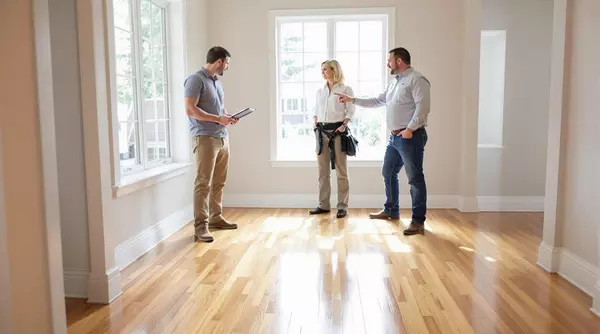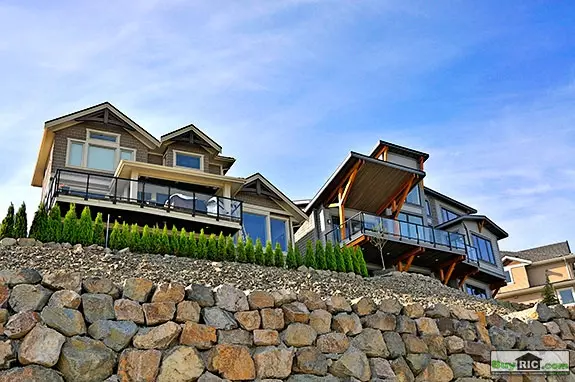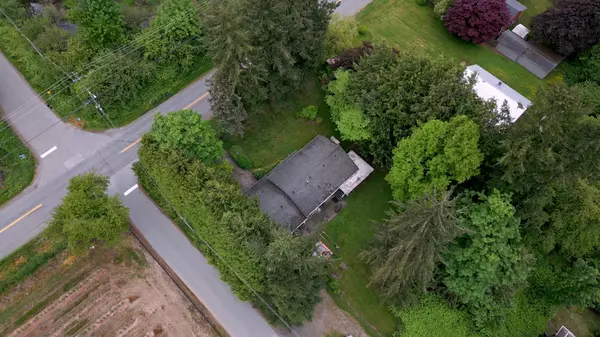7 Beds
6 Baths
4,125 SqFt
7 Beds
6 Baths
4,125 SqFt
Key Details
Property Type Single Family Home
Sub Type Single Family Residence
Listing Status Pending
Purchase Type For Sale
Square Footage 4,125 sqft
Price per Sqft $380
Subdivision Maclure Point
MLS Listing ID R2937298
Bedrooms 7
Full Baths 5
HOA Fees $80
HOA Y/N Yes
Year Built 2022
Lot Size 4,356 Sqft
Property Sub-Type Single Family Residence
Property Description
Location
Province BC
Community Abbotsford West
Zoning RS5
Rooms
Kitchen 1
Interior
Interior Features Pantry
Heating Natural Gas
Cooling Central Air, Air Conditioning
Flooring Laminate, Mixed, Tile, Carpet
Fireplaces Number 1
Fireplaces Type Gas
Equipment Sprinkler - Inground
Appliance Washer/Dryer, Dishwasher, Refrigerator, Cooktop, Microwave, Range
Exterior
Exterior Feature Balcony
Garage Spaces 2.0
Fence Fenced
Community Features Shopping Nearby
Utilities Available Electricity Connected, Natural Gas Connected, Water Connected
Amenities Available Trash, Management, Snow Removal
View Y/N Yes
View Mountains, Fraser Valley
Roof Type Asphalt
Porch Patio, Deck
Total Parking Spaces 4
Garage true
Building
Lot Description Central Location, Near Golf Course, Private, Recreation Nearby
Story 2
Foundation Concrete Perimeter
Sewer Public Sewer, Sanitary Sewer, Storm Sewer
Water Public
Others
Pets Allowed Cats OK, Dogs OK, Yes
Restrictions No Restrictions
Ownership Freehold Strata
Security Features Smoke Detector(s)
Virtual Tour https://www.cotala.com/73919

Schedule a Buyer or Seller Consultation Today!
Welcome to SearchFraserValley.ca: Your Trusted Real Estate Resource
Navigating the Fraser Valley’s dynamic real estate market can be complex, but with the right REALTOR® by your side, the journey becomes seamless. Guided by a foundation of hard work, unwavering honesty, and a commitment to exceptional customer service, I, Katie Van Nes, am dedicated to helping clients achieve their real estate dreams with confidence and ease.

Fraser Valley Living & Lifestyle
The Experience, in Their Words
GET MORE INFORMATION
Katie Van Nes
Fraser Valley Real Estate Expert | License ID: 153237
Fraser Valley Real Estate Expert License ID: 153237










