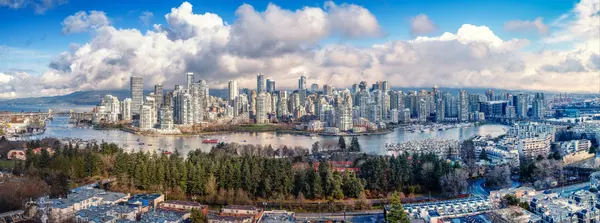6 Beds
5 Baths
2,698 SqFt
6 Beds
5 Baths
2,698 SqFt
Key Details
Property Type Single Family Home
Sub Type Single Family Residence
Listing Status Active
Purchase Type For Sale
Square Footage 2,698 sqft
Price per Sqft $603
Subdivision The Glen
MLS Listing ID R2943789
Bedrooms 6
Full Baths 4
HOA Y/N No
Year Built 1992
Lot Size 7,840 Sqft
Property Sub-Type Single Family Residence
Property Description
Location
Province BC
Community Pemberton
Area Pemberton
Zoning R1
Rooms
Kitchen 1
Interior
Heating Baseboard, Propane, Radiant
Flooring Hardwood, Tile, Carpet
Fireplaces Number 1
Fireplaces Type Insert, Propane
Window Features Insulated Windows
Appliance Washer/Dryer, Dishwasher, Refrigerator, Cooktop
Exterior
Garage Spaces 2.0
Garage Description 2
Fence Fenced
Community Features Shopping Nearby
Utilities Available Electricity Connected, Water Connected
View Y/N Yes
View Mount Currie
Roof Type Asphalt
Porch Patio, Deck
Total Parking Spaces 6
Garage Yes
Building
Lot Description Central Location, Near Golf Course, Recreation Nearby, Rural Setting, Ski Hill Nearby
Story 2
Foundation Slab
Sewer Public Sewer, Sanitary Sewer
Water Public
Others
Ownership Freehold NonStrata
Security Features Smoke Detector(s)
Virtual Tour https://my.matterport.com/show/?m=FXnsvSpkj7V&mls=1

Schedule a Buyer or Seller Consultation Today!
Welcome to SearchFraserValley.ca: Your Trusted Real Estate Resource
Navigating the Fraser Valley’s dynamic real estate market can be complex, but with the right REALTOR® by your side, the journey becomes seamless. Guided by a foundation of hard work, unwavering honesty, and a commitment to exceptional customer service, I, Katie Van Nes, am dedicated to helping clients achieve their real estate dreams with confidence and ease.

GET MORE INFORMATION
Katie Van Nes
Fraser Valley Real Estate Expert | License ID: 153237
Fraser Valley Real Estate Expert License ID: 153237







