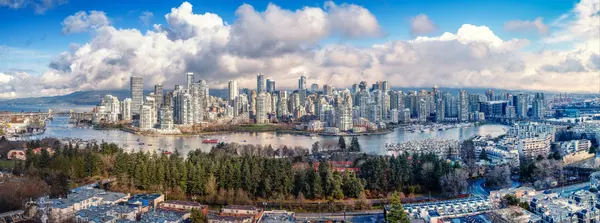1 Bed
1 Bath
532 SqFt
1 Bed
1 Bath
532 SqFt
Key Details
Property Type Condo
Sub Type Apartment/Condo
Listing Status Active
Purchase Type For Sale
Square Footage 532 sqft
Price per Sqft $1,306
Subdivision Woodland Block
MLS Listing ID R2974228
Bedrooms 1
Full Baths 1
HOA Fees $255
HOA Y/N Yes
Property Sub-Type Apartment/Condo
Property Description
Location
Province BC
Community Grandview Woodland
Zoning C-2
Rooms
Kitchen 1
Interior
Interior Features Elevator, Storage
Heating Baseboard, Electric, Heat Pump
Cooling Central Air
Flooring Hardwood, Tile
Appliance Washer/Dryer, Dishwasher, Refrigerator, Cooktop, Microwave
Laundry In Unit
Exterior
Exterior Feature Garden, Playground
Utilities Available Electricity Connected, Natural Gas Connected, Water Connected
Amenities Available Bike Room, Clubhouse, Trash, Maintenance Grounds, Gas, Management, Recreation Facilities
View Y/N No
Roof Type Torch-On
Porch Patio
Exposure Northwest
Total Parking Spaces 1
Garage true
Building
Story 1
Foundation Concrete Perimeter
Sewer Public Sewer, Sanitary Sewer, Storm Sewer
Water Public
Others
Pets Allowed Cats OK, Dogs OK, Yes
Ownership Freehold Strata

Schedule a Buyer or Seller Consultation Today!
Welcome to SearchFraserValley.ca: Your Trusted Real Estate Resource
Navigating the Fraser Valley’s dynamic real estate market can be complex, but with the right REALTOR® by your side, the journey becomes seamless. Guided by a foundation of hard work, unwavering honesty, and a commitment to exceptional customer service, I, Katie Van Nes, am dedicated to helping clients achieve their real estate dreams with confidence and ease.

GET MORE INFORMATION
Katie Van Nes
Fraser Valley Real Estate Expert | License ID: 153237
Fraser Valley Real Estate Expert License ID: 153237







