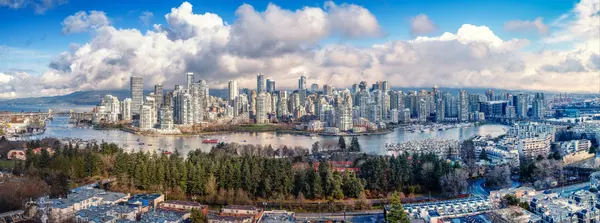3 Beds
2 Baths
1,340 SqFt
3 Beds
2 Baths
1,340 SqFt
Key Details
Property Type Single Family Home
Sub Type Single Family Residence
Listing Status Active
Purchase Type For Sale
Square Footage 1,340 sqft
Price per Sqft $1,201
Subdivision Pinecrest Estates
MLS Listing ID R2975187
Bedrooms 3
Full Baths 1
HOA Fees $325
HOA Y/N Yes
Year Built 1980
Lot Size 4,356 Sqft
Property Sub-Type Single Family Residence
Property Description
Location
Province BC
Community Black Tusk - Pinecrest
Area Whistler
Zoning PR1
Direction South
Rooms
Kitchen 1
Interior
Interior Features Storage, Pantry, Central Vacuum
Heating Baseboard, Electric, Wood
Flooring Tile, Vinyl, Carpet
Fireplaces Number 1
Fireplaces Type Wood Burning
Appliance Washer/Dryer, Dishwasher, Refrigerator, Cooktop, Freezer, Microwave
Exterior
Exterior Feature Tennis Court(s)
Community Features Gated
Utilities Available Community, Electricity Connected
Amenities Available Caretaker, Trash, Management, Other, Snow Removal
View Y/N Yes
View Cloudburst Mtn - Peekaboo
Roof Type Metal
Porch Sundeck
Total Parking Spaces 6
Garage No
Building
Lot Description Cul-De-Sac, Recreation Nearby, Ski Hill Nearby, Wooded
Story 2
Foundation Concrete Perimeter
Sewer Community, Sanitary Sewer
Water Community
Others
Restrictions Rentals Allwd w/Restrctns
Ownership Freehold Strata

Schedule a Buyer or Seller Consultation Today!
Welcome to SearchFraserValley.ca: Your Trusted Real Estate Resource
Navigating the Fraser Valley’s dynamic real estate market can be complex, but with the right REALTOR® by your side, the journey becomes seamless. Guided by a foundation of hard work, unwavering honesty, and a commitment to exceptional customer service, I, Katie Van Nes, am dedicated to helping clients achieve their real estate dreams with confidence and ease.

GET MORE INFORMATION
Katie Van Nes
Fraser Valley Real Estate Expert | License ID: 153237
Fraser Valley Real Estate Expert License ID: 153237







