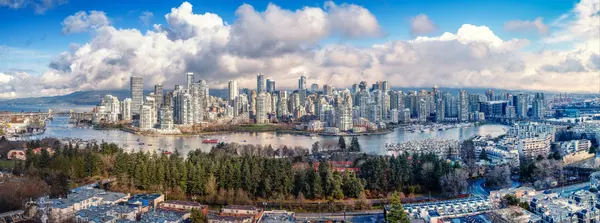2 Beds
2 Baths
1,332 SqFt
2 Beds
2 Baths
1,332 SqFt
Key Details
Property Type Condo
Sub Type Apartment/Condo
Listing Status Active
Purchase Type For Sale
Square Footage 1,332 sqft
Price per Sqft $1,201
MLS Listing ID R2977065
Bedrooms 2
Full Baths 2
HOA Fees $979
HOA Y/N Yes
Year Built 2018
Property Sub-Type Apartment/Condo
Property Description
Location
Province BC
Community Mount Pleasant Ve
Zoning RES
Rooms
Kitchen 1
Interior
Interior Features Storage, Pantry
Heating Radiant
Cooling Central Air, Air Conditioning
Flooring Mixed
Window Features Window Coverings
Appliance Washer/Dryer, Dishwasher, Refrigerator, Cooktop, Microwave, Wine Cooler
Exterior
Utilities Available Electricity Connected, Natural Gas Connected, Water Connected
Amenities Available Bike Room, Day Care, Concierge, Caretaker, Trash, Maintenance Grounds, Management
View Y/N Yes
View NORTH SHORE MOUNTAINS AND CITY
Roof Type Other,Torch-On
Porch Sundeck
Total Parking Spaces 2
Garage true
Building
Lot Description Central Location
Story 1
Foundation Concrete Perimeter
Sewer Public Sewer, Storm Sewer
Water Public
Others
Pets Allowed Cats OK, Dogs OK, Yes With Restrictions
Restrictions Pets Allowed w/Rest.,Rentals Allwd w/Restrctns,Smoking Restrictions
Ownership Freehold Strata
Security Features Smoke Detector(s),Fire Sprinkler System
Virtual Tour https://tours.debleo.ca/49684

Schedule a Buyer or Seller Consultation Today!
Welcome to SearchFraserValley.ca: Your Trusted Real Estate Resource
Navigating the Fraser Valley’s dynamic real estate market can be complex, but with the right REALTOR® by your side, the journey becomes seamless. Guided by a foundation of hard work, unwavering honesty, and a commitment to exceptional customer service, I, Katie Van Nes, am dedicated to helping clients achieve their real estate dreams with confidence and ease.

GET MORE INFORMATION
Katie Van Nes
Fraser Valley Real Estate Expert | License ID: 153237
Fraser Valley Real Estate Expert License ID: 153237







