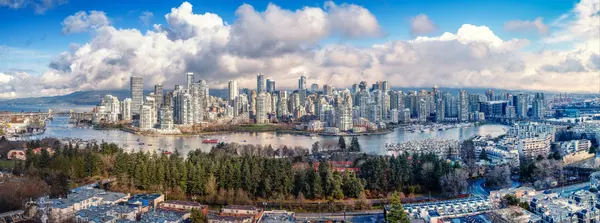4 Beds
3 Baths
1,432 SqFt
4 Beds
3 Baths
1,432 SqFt
Key Details
Property Type Townhouse
Sub Type Townhouse
Listing Status Active
Purchase Type For Sale
Square Footage 1,432 sqft
Price per Sqft $969
Subdivision Kinsberry
MLS Listing ID R2981042
Style 3 Storey
Bedrooms 4
Full Baths 2
HOA Fees $420
HOA Y/N Yes
Year Built 2008
Property Sub-Type Townhouse
Property Description
Location
Province BC
Community Ironwood
Area Richmond
Zoning RTL3
Direction North
Rooms
Kitchen 1
Interior
Heating Baseboard, Electric
Flooring Laminate, Mixed, Carpet
Fireplaces Number 1
Fireplaces Type Insert, Free Standing, Electric
Window Features Window Coverings
Appliance Dishwasher, Refrigerator, Cooktop, Microwave, Oven
Exterior
Exterior Feature Private Yard
Garage Spaces 2.0
Garage Description 2
Fence Fenced
Community Features Shopping Nearby
Utilities Available Electricity Connected, Natural Gas Connected, Water Connected
Amenities Available Trash, Maintenance Grounds, Management, Other
View Y/N Yes
View GARDEN
Roof Type Asphalt
Street Surface Paved
Porch Patio
Exposure South
Total Parking Spaces 2
Garage Yes
Building
Lot Description Central Location, Private, Recreation Nearby
Story 3
Foundation Concrete Perimeter
Sewer Public Sewer, Sanitary Sewer, Storm Sewer
Water Public
Others
Pets Allowed Cats OK, Dogs OK, Number Limit (Two), Yes With Restrictions
Restrictions Pets Allowed w/Rest.
Ownership Freehold Strata
Security Features Security System,Smoke Detector(s)

Schedule a Buyer or Seller Consultation Today!
Welcome to SearchFraserValley.ca: Your Trusted Real Estate Resource
Navigating the Fraser Valley’s dynamic real estate market can be complex, but with the right REALTOR® by your side, the journey becomes seamless. Guided by a foundation of hard work, unwavering honesty, and a commitment to exceptional customer service, I, Katie Van Nes, am dedicated to helping clients achieve their real estate dreams with confidence and ease.

GET MORE INFORMATION
Katie Van Nes
Fraser Valley Real Estate Expert | License ID: 153237
Fraser Valley Real Estate Expert License ID: 153237







