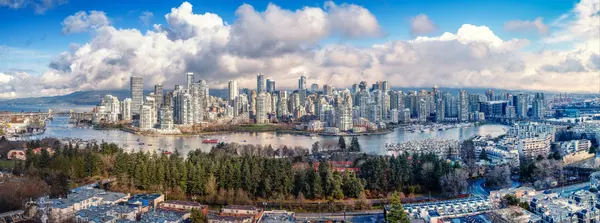6 Beds
3 Baths
2,997 SqFt
6 Beds
3 Baths
2,997 SqFt
Key Details
Property Type Single Family Home
Sub Type Single Family Residence
Listing Status Active
Purchase Type For Sale
Square Footage 2,997 sqft
Price per Sqft $500
MLS Listing ID R2979739
Style Basement Entry
Bedrooms 6
Full Baths 3
HOA Y/N No
Year Built 2004
Lot Size 2.030 Acres
Property Sub-Type Single Family Residence
Property Description
Location
Province BC
Community Stave Falls
Area Mission
Zoning RU16
Rooms
Kitchen 1
Interior
Interior Features Storage
Heating Electric, Forced Air, Wood
Flooring Laminate, Tile, Carpet
Appliance Washer/Dryer, Dishwasher, Refrigerator, Cooktop
Laundry In Unit
Exterior
Exterior Feature Garden, Balcony, Private Yard
Fence Fenced
Utilities Available Electricity Connected
View Y/N Yes
View Mountains
Roof Type Asphalt
Porch Patio, Deck
Garage No
Building
Lot Description Near Golf Course, Greenbelt, Private, Recreation Nearby, Rural Setting
Story 2
Foundation Concrete Perimeter
Sewer Septic Tank
Water Well Drilled
Others
Ownership Freehold NonStrata
Virtual Tour https://my.matterport.com/show/?m=vW7nYBgccuV&hl=1

Schedule a Buyer or Seller Consultation Today!
Welcome to SearchFraserValley.ca: Your Trusted Real Estate Resource
Navigating the Fraser Valley’s dynamic real estate market can be complex, but with the right REALTOR® by your side, the journey becomes seamless. Guided by a foundation of hard work, unwavering honesty, and a commitment to exceptional customer service, I, Katie Van Nes, am dedicated to helping clients achieve their real estate dreams with confidence and ease.

GET MORE INFORMATION
Katie Van Nes
Fraser Valley Real Estate Expert | License ID: 153237
Fraser Valley Real Estate Expert License ID: 153237







