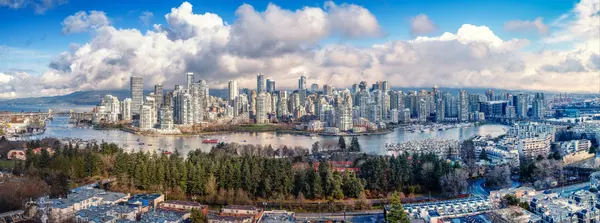7 Beds
6 Baths
4,706 SqFt
7 Beds
6 Baths
4,706 SqFt
Key Details
Property Type Single Family Home
Sub Type Single Family Residence
Listing Status Active
Purchase Type For Sale
Square Footage 4,706 sqft
Price per Sqft $541
MLS Listing ID R2985147
Bedrooms 7
Full Baths 5
HOA Y/N No
Year Built 2015
Lot Size 8,276 Sqft
Property Sub-Type Single Family Residence
Property Description
Location
Province BC
Community White Rock
Area South Surrey White Rock
Zoning SFD
Rooms
Kitchen 2
Interior
Heating Baseboard, Forced Air, Heat Pump
Flooring Laminate, Tile
Fireplaces Number 1
Fireplaces Type Electric
Window Features Window Coverings
Appliance Washer/Dryer, Dishwasher, Refrigerator, Cooktop, Microwave
Exterior
Garage Spaces 2.0
Garage Description 2
Fence Fenced
Community Features Shopping Nearby
Utilities Available Electricity Connected, Natural Gas Connected, Water Connected
View Y/N No
Roof Type Asphalt
Porch Patio, Deck
Garage Yes
Building
Lot Description Central Location, Recreation Nearby
Story 2
Foundation Concrete Perimeter
Sewer Public Sewer, Sanitary Sewer, Storm Sewer
Water Public
Others
Ownership Freehold NonStrata
Security Features Smoke Detector(s)
Virtual Tour https://fusion.realtourvision.com/224454

Schedule a Buyer or Seller Consultation Today!
Welcome to SearchFraserValley.ca: Your Trusted Real Estate Resource
Navigating the Fraser Valley’s dynamic real estate market can be complex, but with the right REALTOR® by your side, the journey becomes seamless. Guided by a foundation of hard work, unwavering honesty, and a commitment to exceptional customer service, I, Katie Van Nes, am dedicated to helping clients achieve their real estate dreams with confidence and ease.

GET MORE INFORMATION
Katie Van Nes
Fraser Valley Real Estate Expert | License ID: 153237
Fraser Valley Real Estate Expert License ID: 153237







