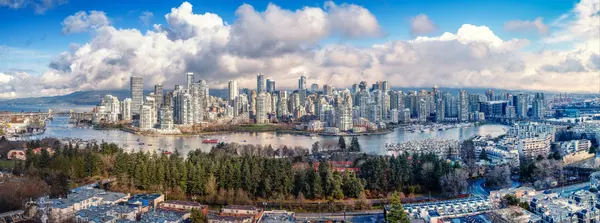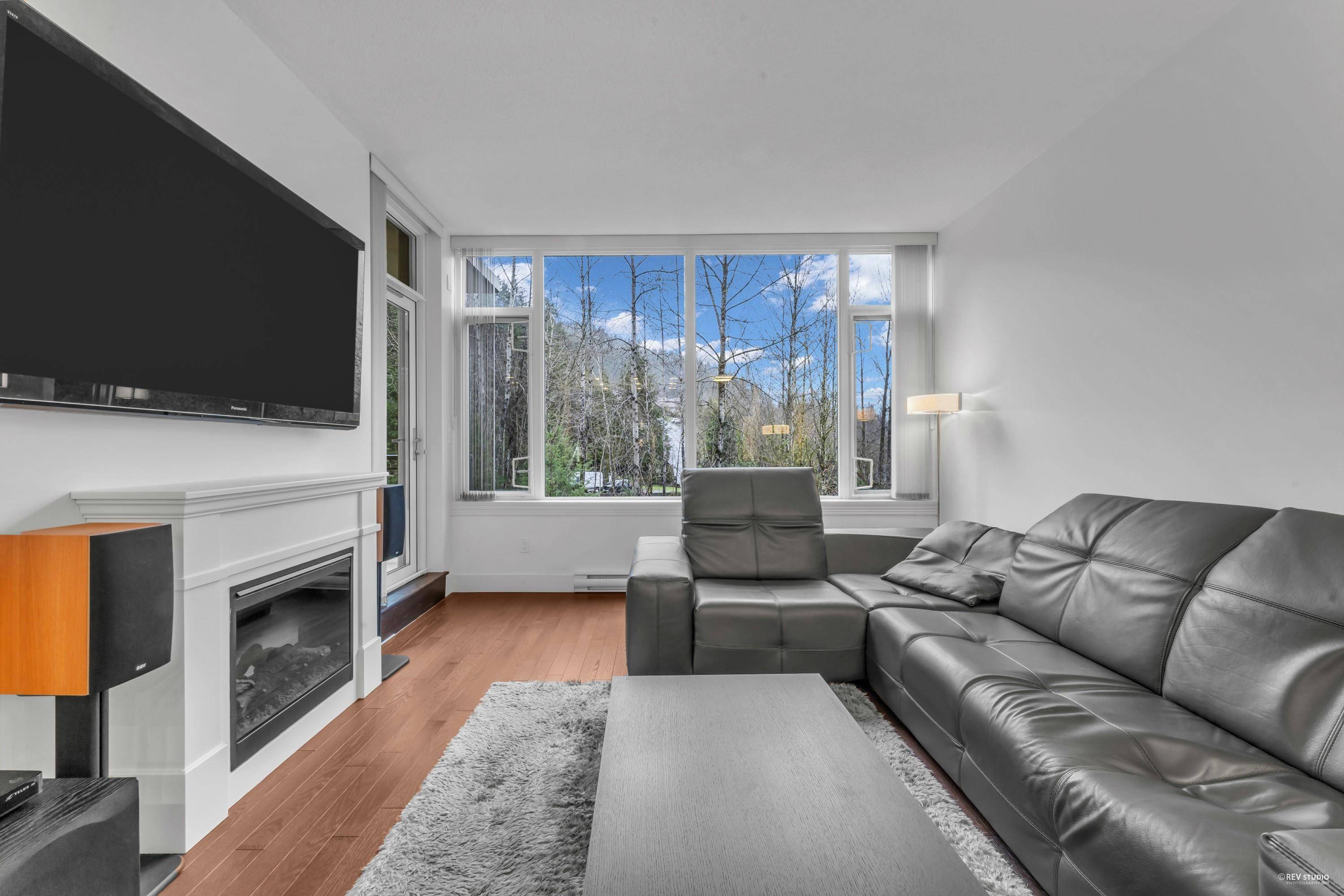2 Beds
2 Baths
1,273 SqFt
2 Beds
2 Baths
1,273 SqFt
Key Details
Property Type Condo
Sub Type Apartment/Condo
Listing Status Active
Purchase Type For Sale
Square Footage 1,273 sqft
Price per Sqft $769
Subdivision Cascade
MLS Listing ID R2985949
Bedrooms 2
Full Baths 2
HOA Fees $573
HOA Y/N Yes
Year Built 2012
Property Sub-Type Apartment/Condo
Property Description
Location
Province BC
Community Westwood Plateau
Area Coquitlam
Zoning STRATA
Rooms
Kitchen 1
Interior
Interior Features Storage
Heating Baseboard, Electric
Flooring Wall/Wall/Mixed
Fireplaces Number 1
Fireplaces Type Electric
Appliance Washer/Dryer, Dishwasher, Refrigerator, Cooktop
Exterior
Exterior Feature Balcony
Community Features Shopping Nearby
Utilities Available Community, Electricity Connected, Natural Gas Connected, Water Connected
Amenities Available Clubhouse, Recreation Facilities, Caretaker, Trash, Maintenance Grounds, Hot Water, Management, Snow Removal
View Y/N Yes
View GREENBELT
Roof Type Concrete
Garage Yes
Building
Lot Description Central Location, Near Golf Course, Greenbelt, Recreation Nearby
Story 1
Foundation Concrete Perimeter
Sewer Public Sewer, Sanitary Sewer, Storm Sewer
Water Public
Others
Pets Allowed Yes With Restrictions
Ownership Freehold Strata

Schedule a Buyer or Seller Consultation Today!
Welcome to SearchFraserValley.ca: Your Trusted Real Estate Resource
Navigating the Fraser Valley’s dynamic real estate market can be complex, but with the right REALTOR® by your side, the journey becomes seamless. Guided by a foundation of hard work, unwavering honesty, and a commitment to exceptional customer service, I, Katie Van Nes, am dedicated to helping clients achieve their real estate dreams with confidence and ease.

GET MORE INFORMATION
Katie Van Nes
Fraser Valley Real Estate Expert | License ID: 153237
Fraser Valley Real Estate Expert License ID: 153237







