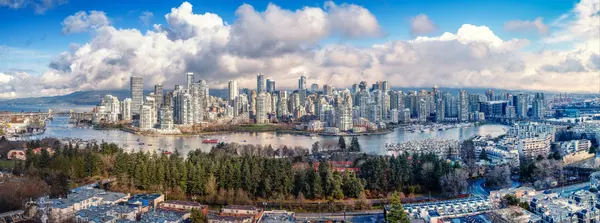3 Beds
2 Baths
1,458 SqFt
3 Beds
2 Baths
1,458 SqFt
OPEN HOUSE
Sat Apr 19, 11:00am - 1:00pm
Key Details
Property Type Single Family Home
Sub Type Single Family Residence
Listing Status Active
Purchase Type For Sale
Square Footage 1,458 sqft
Price per Sqft $609
Subdivision Welcome Woods
MLS Listing ID R2990075
Style Rancher/Bungalow
Bedrooms 3
Full Baths 2
HOA Y/N No
Year Built 1979
Lot Size 0.350 Acres
Property Sub-Type Single Family Residence
Property Description
Location
Province BC
Community Halfmn Bay Secret Cv Redroofs
Area Sunshine Coast
Zoning R2
Direction West
Rooms
Kitchen 1
Interior
Heating Baseboard, Electric
Flooring Laminate, Tile, Vinyl
Fireplaces Number 1
Fireplaces Type Insert, Gas
Appliance Washer/Dryer, Dishwasher, Refrigerator, Cooktop
Exterior
Exterior Feature Private Yard
Garage Spaces 1.0
Garage Description 1
Fence Fenced
Utilities Available Community, Electricity Connected, Natural Gas Connected, Water Connected
View Y/N No
Roof Type Asphalt
Street Surface Paved
Porch Patio
Total Parking Spaces 6
Garage Yes
Building
Lot Description Central Location, Recreation Nearby, Rural Setting
Story 1
Foundation Slab
Sewer Septic Tank
Water Public
Others
Ownership Freehold NonStrata

Schedule a Buyer or Seller Consultation Today!
Welcome to SearchFraserValley.ca: Your Trusted Real Estate Resource
Navigating the Fraser Valley’s dynamic real estate market can be complex, but with the right REALTOR® by your side, the journey becomes seamless. Guided by a foundation of hard work, unwavering honesty, and a commitment to exceptional customer service, I, Katie Van Nes, am dedicated to helping clients achieve their real estate dreams with confidence and ease.

GET MORE INFORMATION
Katie Van Nes
Fraser Valley Real Estate Expert | License ID: 153237
Fraser Valley Real Estate Expert License ID: 153237







