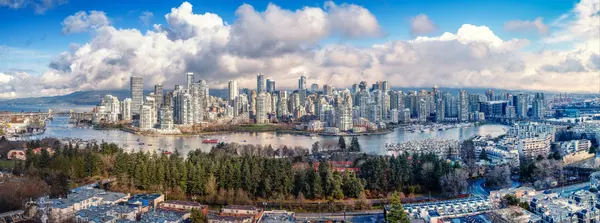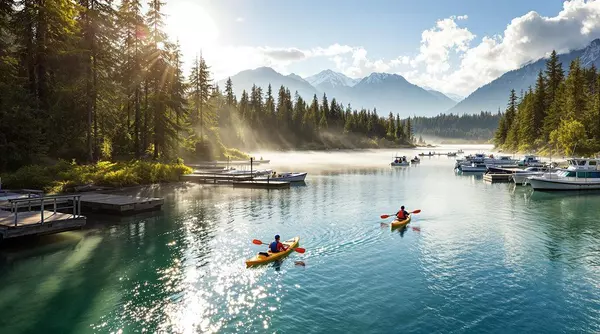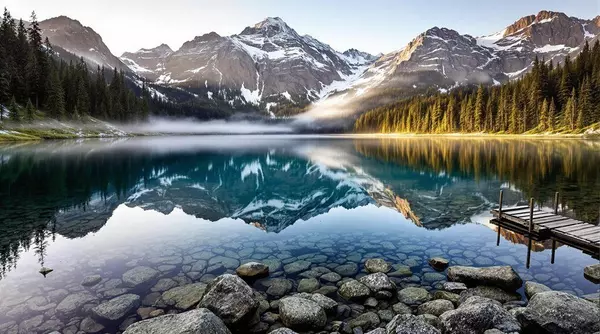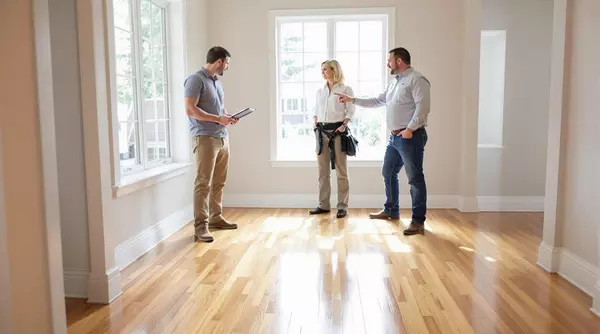5 Beds
6 Baths
4,990 SqFt
5 Beds
6 Baths
4,990 SqFt
Key Details
Property Type Single Family Home
Sub Type Single Family Residence
Listing Status Active
Purchase Type For Sale
Square Footage 4,990 sqft
Price per Sqft $2,203
MLS Listing ID R2990887
Bedrooms 5
Full Baths 5
HOA Y/N No
Year Built 2008
Lot Size 0.620 Acres
Property Sub-Type Single Family Residence
Property Description
Location
Province BC
Community Whistler Creek
Area Whistler
Zoning RS1
Rooms
Kitchen 1
Interior
Interior Features Vaulted Ceiling(s)
Heating Forced Air, Radiant
Fireplaces Number 3
Fireplaces Type Insert, Gas, Wood Burning
Appliance Washer/Dryer, Dishwasher, Disposal, Refrigerator, Microwave, Oven, Range Top, Wine Cooler
Exterior
Exterior Feature Balcony
Garage Spaces 2.0
Garage Description 2
Community Features Shopping Nearby
Utilities Available Electricity Connected, Natural Gas Connected, Water Connected
View Y/N Yes
View Alpha Lake & Valley Mtns
Roof Type Wood
Porch Patio, Deck
Total Parking Spaces 6
Garage Yes
Building
Lot Description Near Golf Course, Recreation Nearby, Ski Hill Nearby
Story 2
Foundation Slab
Sewer Public Sewer, Sanitary Sewer
Water Public
Others
Ownership Freehold NonStrata
Virtual Tour https://my.matterport.com/show/?m=kVKfUjQRbU5

Schedule a Buyer or Seller Consultation Today!
Welcome to SearchFraserValley.ca: Your Trusted Real Estate Resource
Navigating the Fraser Valley’s dynamic real estate market can be complex, but with the right REALTOR® by your side, the journey becomes seamless. Guided by a foundation of hard work, unwavering honesty, and a commitment to exceptional customer service, I, Katie Van Nes, am dedicated to helping clients achieve their real estate dreams with confidence and ease.

Fraser Valley Living & Lifestyle
The Experience, in Their Words
GET MORE INFORMATION
Katie Van Nes
Fraser Valley Real Estate Expert | License ID: 153237
Fraser Valley Real Estate Expert License ID: 153237










