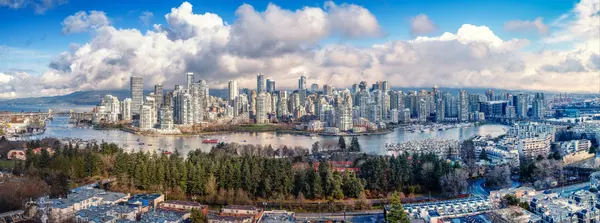3 Beds
2 Baths
1,321 SqFt
3 Beds
2 Baths
1,321 SqFt
OPEN HOUSE
Sun Apr 20, 12:00pm - 1:30pm
Key Details
Property Type Townhouse
Sub Type Townhouse
Listing Status Active
Purchase Type For Sale
Square Footage 1,321 sqft
Price per Sqft $945
MLS Listing ID R2991883
Style 3 Storey
Bedrooms 3
Full Baths 2
HOA Fees $430
HOA Y/N Yes
Year Built 2025
Property Sub-Type Townhouse
Property Description
Location
Province BC
Community Coquitlam West
Area Coquitlam
Zoning RM-2
Rooms
Kitchen 1
Interior
Interior Features Storage
Heating Electric
Cooling Air Conditioning
Flooring Laminate, Mixed, Tile, Carpet
Fireplaces Type Other
Appliance Washer/Dryer, Dishwasher, Refrigerator, Cooktop, Microwave
Laundry In Unit
Exterior
Exterior Feature Garden, Balcony
Community Features Shopping Nearby
Utilities Available Community, Electricity Connected, Natural Gas Connected
Amenities Available Clubhouse, Hot Water, Management, Snow Removal
View Y/N Yes
View mountain
Roof Type Torch-On
Porch Patio, Deck
Total Parking Spaces 2
Garage Yes
Building
Lot Description Central Location, Recreation Nearby
Story 3
Foundation Slab
Sewer Public Sewer, Sanitary Sewer, Storm Sewer
Water Public
Others
Pets Allowed Cats OK, Dogs OK, Number Limit (Two), Yes With Restrictions
Restrictions Pets Allowed w/Rest.,Rentals Allwd w/Restrctns,Age Restricted Other
Ownership Freehold Strata
Virtual Tour https://drive.google.com/file/d/17pKJcS_Mj1rCXC6o_0CktZcot5jyxNK3/view?usp=drive_link

Schedule a Buyer or Seller Consultation Today!
Welcome to SearchFraserValley.ca: Your Trusted Real Estate Resource
Navigating the Fraser Valley’s dynamic real estate market can be complex, but with the right REALTOR® by your side, the journey becomes seamless. Guided by a foundation of hard work, unwavering honesty, and a commitment to exceptional customer service, I, Katie Van Nes, am dedicated to helping clients achieve their real estate dreams with confidence and ease.

GET MORE INFORMATION
Katie Van Nes
Fraser Valley Real Estate Expert | License ID: 153237
Fraser Valley Real Estate Expert License ID: 153237







