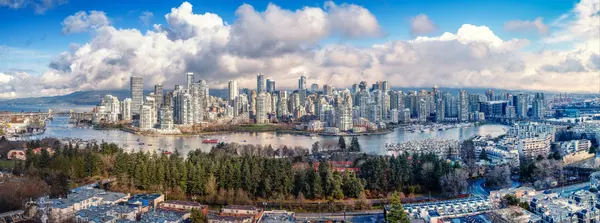2 Beds
2 Baths
1,082 SqFt
2 Beds
2 Baths
1,082 SqFt
Key Details
Property Type Manufactured Home
Sub Type Manufactured On Land
Listing Status Active
Purchase Type For Sale
Square Footage 1,082 sqft
Price per Sqft $710
Subdivision Cranley Place
MLS Listing ID R3000941
Bedrooms 2
Full Baths 2
HOA Y/N No
Year Built 1975
Lot Size 6,098 Sqft
Property Sub-Type Manufactured On Land
Property Description
Location
Province BC
Community King George Corridor
Area South Surrey White Rock
Zoning CD2
Rooms
Kitchen 0
Interior
Interior Features Pantry
Heating Natural Gas
Flooring Laminate, Other, Tile
Fireplaces Number 1
Fireplaces Type Free Standing, Gas
Window Features Window Coverings
Appliance Washer/Dryer, Dishwasher, Refrigerator, Cooktop, Freezer, Microwave
Exterior
Exterior Feature Garden, Private Yard
Fence Fenced
Community Features Adult Oriented, Retirement Community, Shopping Nearby
Utilities Available Community, Electricity Connected, Natural Gas Connected, Water Connected
Amenities Available Clubhouse
View Y/N No
Roof Type Torch-On
Accessibility Wheelchair Access
Porch Patio
Garage No
Building
Lot Description Central Location, Cul-De-Sac
Story 1
Foundation Block
Sewer Public Sewer, Sanitary Sewer
Water Public
Others
Ownership Freehold NonStrata
Security Features Smoke Detector(s)

Schedule a Buyer or Seller Consultation Today!
Welcome to SearchFraserValley.ca: Your Trusted Real Estate Resource
Navigating the Fraser Valley’s dynamic real estate market can be complex, but with the right REALTOR® by your side, the journey becomes seamless. Guided by a foundation of hard work, unwavering honesty, and a commitment to exceptional customer service, I, Katie Van Nes, am dedicated to helping clients achieve their real estate dreams with confidence and ease.

GET MORE INFORMATION
Katie Van Nes
Fraser Valley Real Estate Expert | License ID: 153237
Fraser Valley Real Estate Expert License ID: 153237







