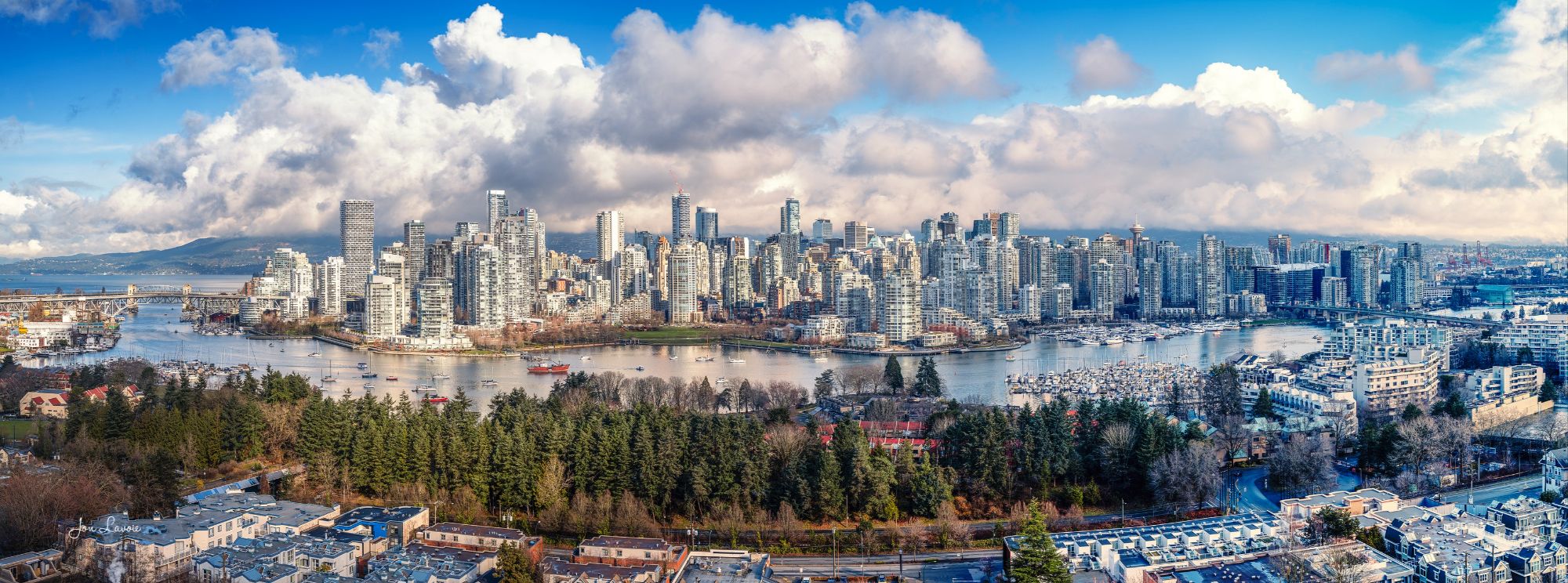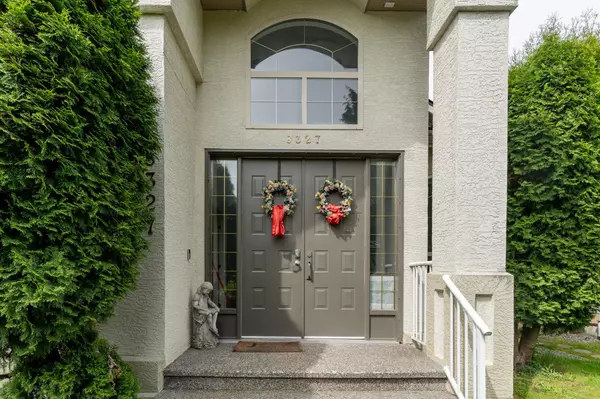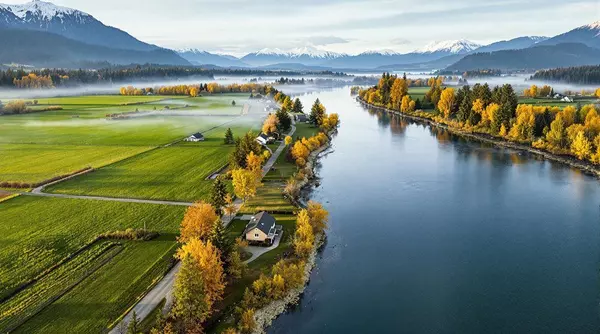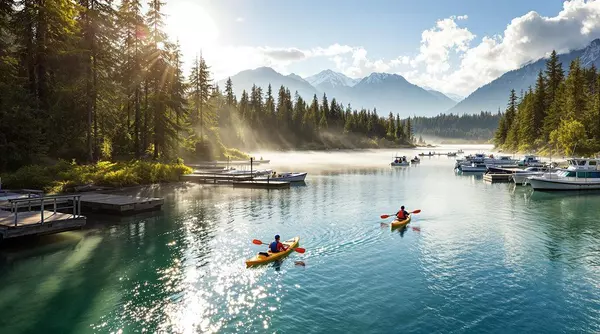8 Beds
5 Baths
4,172 SqFt
8 Beds
5 Baths
4,172 SqFt
Key Details
Property Type Single Family Home
Sub Type Single Family Residence
Listing Status Active
Purchase Type For Sale
Square Footage 4,172 sqft
Price per Sqft $404
Subdivision Silver Ridge
MLS Listing ID R3001011
Bedrooms 8
Full Baths 4
HOA Y/N No
Year Built 1995
Lot Size 6,098 Sqft
Property Sub-Type Single Family Residence
Property Description
Location
Province BC
Community Fleetwood Tynehead
Area Surrey
Zoning CD
Rooms
Kitchen 2
Interior
Heating Natural Gas
Flooring Laminate, Wall/Wall/Mixed
Fireplaces Number 2
Fireplaces Type Gas
Appliance Washer/Dryer, Dishwasher, Refrigerator, Stove
Exterior
Exterior Feature Balcony
Garage Spaces 2.0
Garage Description 2
Fence Fenced
Community Features Shopping Nearby
Utilities Available Community, Electricity Connected, Natural Gas Connected, Water Connected
View Y/N No
Roof Type Asphalt
Street Surface Paved
Porch Patio, Deck
Total Parking Spaces 6
Garage Yes
Building
Lot Description Recreation Nearby
Story 2
Foundation Concrete Perimeter
Sewer Public Sewer, Sanitary Sewer
Water Public
Others
Ownership Freehold NonStrata

Schedule a Buyer or Seller Consultation Today!
Welcome to SearchFraserValley.ca: Your Trusted Real Estate Resource
Navigating the Fraser Valley’s dynamic real estate market can be complex, but with the right REALTOR® by your side, the journey becomes seamless. Guided by a foundation of hard work, unwavering honesty, and a commitment to exceptional customer service, I, Katie Van Nes, am dedicated to helping clients achieve their real estate dreams with confidence and ease.

Fraser Valley Living & Lifestyle
The Experience, in Their Words
GET MORE INFORMATION
Katie Van Nes
Fraser Valley Real Estate Expert | License ID: 153237
Fraser Valley Real Estate Expert License ID: 153237










