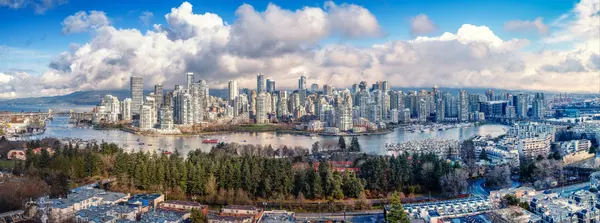Bought with Oakwyn Realty Ltd.
$1,498,000
$1,498,000
For more information regarding the value of a property, please contact us for a free consultation.
3 Beds
3 Baths
2,046 SqFt
SOLD DATE : 08/17/2024
Key Details
Sold Price $1,498,000
Property Type Condo
Sub Type Apartment/Condo
Listing Status Sold
Purchase Type For Sale
Square Footage 2,046 sqft
Price per Sqft $732
Subdivision Harbour Cove
MLS Listing ID R2886970
Sold Date 08/17/24
Style Ground Level Unit
Bedrooms 3
Full Baths 2
HOA Fees $1,379
HOA Y/N Yes
Year Built 1983
Property Sub-Type Apartment/Condo
Property Description
Introducing an exquisite, two bedroom plus den (or three bedroom) family-style home located in False Creek's coveted Harbour Cove. Fully renovated with a spacious, open-concept layout that maximizes every sq.ft. and easily accommodates house-sized furniture. Features incl. a large kitchen & breakfast bar; hardwood flooring throughout; ample storage incl. custom built-in closet systems; elegant millwork; plus two, private, outdoor patios. Situated on the quiet side of the building. Parking and storage locker included. Resort-style amenities include indoor pool, sauna, hot tub, fitness, squash courts, driving range, workshop, library, meeting rooms & concierge. Walking distance to shopping, restaurants, the seawall, Fisherman's Wharf, Granville Island, Downtown & Kits Beach.
Location
Province BC
Community False Creek
Zoning FCCDD
Rooms
Kitchen 1
Interior
Interior Features Elevator, Storage
Heating Baseboard, Electric
Flooring Hardwood, Tile, Carpet
Appliance Washer/Dryer, Dishwasher, Disposal, Refrigerator, Cooktop, Microwave, Range
Laundry In Unit
Exterior
Exterior Feature Garden, Balcony
Fence Fenced
Pool Indoor
Community Features Shopping Nearby
Utilities Available Electricity Connected, Water Connected
Amenities Available Exercise Centre, Recreation Facilities, Sauna/Steam Room, Concierge, Caretaker, Trash, Maintenance Grounds, Hot Water, Management, Sewer, Snow Removal, Water
View Y/N Yes
View CITY & GARDEN
Roof Type Other
Porch Patio, Deck
Total Parking Spaces 1
Garage true
Building
Lot Description Central Location, Marina Nearby, Private, Recreation Nearby
Story 2
Foundation Concrete Perimeter
Sewer Public Sewer, Sanitary Sewer, Storm Sewer
Water Public
Others
Pets Allowed No
Ownership Freehold Strata
Security Features Smoke Detector(s)
Read Less Info
Want to know what your home might be worth? Contact us for a FREE valuation!

Our team is ready to help you sell your home for the highest possible price ASAP

Schedule a Buyer or Seller Consultation Today!
Welcome to SearchFraserValley.ca: Your Trusted Real Estate Resource
Navigating the Fraser Valley’s dynamic real estate market can be complex, but with the right REALTOR® by your side, the journey becomes seamless. Guided by a foundation of hard work, unwavering honesty, and a commitment to exceptional customer service, I, Katie Van Nes, am dedicated to helping clients achieve their real estate dreams with confidence and ease.

GET MORE INFORMATION
Katie Van Nes
Fraser Valley Real Estate Expert | License ID: 153237
Fraser Valley Real Estate Expert License ID: 153237







