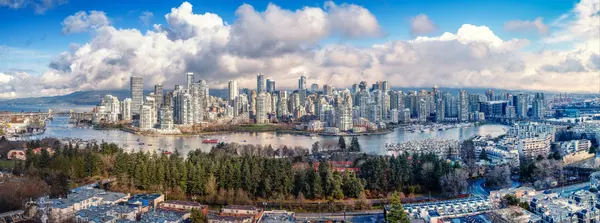$900,000
$899,000
0.1%For more information regarding the value of a property, please contact us for a free consultation.
4 Beds
3 Baths
1,380 SqFt
SOLD DATE : 08/22/2024
Key Details
Sold Price $900,000
Property Type Other Types
Sub Type Townhouse
Listing Status Sold
Purchase Type For Sale
Square Footage 1,380 sqft
Price per Sqft $652
Subdivision Grandview Surrey
MLS Listing ID R2914912
Sold Date 08/22/24
Style 3 Storey,Corner Unit
Bedrooms 4
Full Baths 2
Half Baths 1
Maintenance Fees $270
Abv Grd Liv Area 609
Total Fin. Sqft 1380
Rental Info 100
Year Built 2019
Annual Tax Amount $3,078
Tax Year 2023
Property Sub-Type Townhouse
Property Description
Timelessly designed 4BR 3BTH Grandview Heights corner unit. Welcoming you home is an epoxy floored garage w/ EV charger next to private den w/ acustom desk & built-in storage that easily converts to a 4th bed. Natural light floods the open main illuminating rich laminate floors, fresh white paint, a stylish accent wall, wine racks & chic, matte black fixtures & lighting. Your chef-inspired kitchen features stainless steel appliances, quartz counters& an expansive island leading to the formal dining & convenient powder room. Upstairs boasts spacious, sunlit bedrooms w/ custom closets found alongside updated bathrooms w/ glass shower doors & marble tile. Across from Orchard Grove Park, Freestyle is a quick walk to the Aquatic Centre, Grandview Heights Sec & mins to shopping & major routes.
Location
Province BC
Community Grandview Surrey
Area South Surrey White Rock
Building/Complex Name Freestyle
Zoning MF
Rooms
Other Rooms Bedroom
Basement None
Kitchen 1
Separate Den/Office N
Interior
Interior Features ClthWsh/Dryr/Frdg/Stve/DW, Drapes/Window Coverings, Garage Door Opener, Microwave, Range Top, Smoke Alarm
Heating Baseboard, Electric
Fireplaces Number 1
Fireplaces Type Electric
Heat Source Baseboard, Electric
Exterior
Exterior Feature Balcny(s) Patio(s) Dck(s), Fenced Yard
Parking Features Carport & Garage, Garage; Single, Visitor Parking
Garage Spaces 2.0
Amenities Available Club House, In Suite Laundry
Roof Type Asphalt
Total Parking Spaces 2
Building
Story 3
Sewer City/Municipal
Water City/Municipal
Locker No
Unit Floor 75
Structure Type Frame - Wood
Others
Restrictions Pets Allowed w/Rest.,Rentals Allwd w/Restrctns
Tax ID 030-875-986
Ownership Freehold Strata
Energy Description Baseboard,Electric
Read Less Info
Want to know what your home might be worth? Contact us for a FREE valuation!

Our team is ready to help you sell your home for the highest possible price ASAP

Bought with Macdonald Realty (Surrey/152)
Schedule a Buyer or Seller Consultation Today!
Welcome to SearchFraserValley.ca: Your Trusted Real Estate Resource
Navigating the Fraser Valley’s dynamic real estate market can be complex, but with the right REALTOR® by your side, the journey becomes seamless. Guided by a foundation of hard work, unwavering honesty, and a commitment to exceptional customer service, I, Katie Van Nes, am dedicated to helping clients achieve their real estate dreams with confidence and ease.

GET MORE INFORMATION
Katie Van Nes
Fraser Valley Real Estate Expert | License ID: 153237
Fraser Valley Real Estate Expert License ID: 153237







