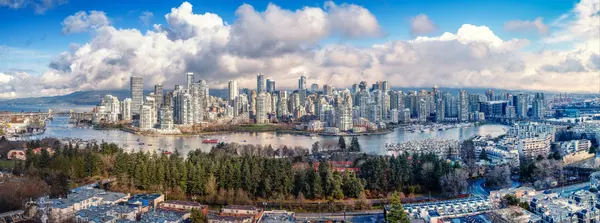$1,280,000
$1,299,900
1.5%For more information regarding the value of a property, please contact us for a free consultation.
3 Beds
4 Baths
2,213 SqFt
SOLD DATE : 11/09/2024
Key Details
Sold Price $1,280,000
Property Type Other Types
Sub Type Townhouse
Listing Status Sold
Purchase Type For Sale
Square Footage 2,213 sqft
Price per Sqft $578
Subdivision Grandview Surrey
MLS Listing ID R2940625
Sold Date 11/09/24
Style 3 Storey
Bedrooms 3
Full Baths 3
Half Baths 1
Maintenance Fees $404
Abv Grd Liv Area 833
Total Fin. Sqft 2213
Year Built 2017
Tax Year 2023
Property Sub-Type Townhouse
Property Description
EXECUTIVE TOWNHOME at the "QUINN" by Mortise in the desirable Grandview neighbourhood. ONE OF THE LARGEST FLOORPLANS in the development over 2200 sq.ft 3+DEN/3.5 Bath, WITH AC - Quality high-end finishings, wider than most townhomes. Enjoy HUGE roof top deck, mountain & peekabo ocean views from your HOT TUB! Gourmet kitchen w/Jenn-Air appliances, 5 burner gas range. Nice balcony off dining room, both decks have gas hook-up. Spacious Bdrms, Ensuite & walk-in closet. Upstair''s laundry room w/front loads. Ground floor DEN has Full Bath & access to your GARAGE. Low maintenance & heating bill w/gas heating, hot water on demand, built-in vacuum, NEST Thermostat, built-in ceiling speakers are some of the luxuries. Convenient side by side Double Garage w/epoxy floors. Call today!
Location
Province BC
Community Grandview Surrey
Area South Surrey White Rock
Building/Complex Name The Quinn
Zoning MULTI
Rooms
Basement Separate Entry
Kitchen 1
Separate Den/Office Y
Interior
Interior Features ClthWsh/Dryr/Frdg/Stve/DW, Garage Door Opener, Hot Tub Spa/Swirlpool, Vacuum - Roughed In
Heating Forced Air
Fireplaces Number 1
Fireplaces Type Electric
Heat Source Forced Air
Exterior
Exterior Feature Balcny(s) Patio(s) Dck(s), Fenced Yard, Rooftop Deck
Parking Features Garage; Double
Garage Spaces 2.0
Amenities Available Club House
View Y/N Yes
View City View From Top Floor
Roof Type Asphalt,Fibreglass
Total Parking Spaces 2
Building
Faces South
Story 4
Sewer City/Municipal
Water City/Municipal
Locker No
Unit Floor 17
Structure Type Frame - Wood
Others
Restrictions Pets Allowed w/Rest.,Rentals Allwd w/Restrctns
Tax ID 030-192-269
Ownership Freehold Strata
Energy Description Forced Air
Pets Allowed 2
Read Less Info
Want to know what your home might be worth? Contact us for a FREE valuation!

Our team is ready to help you sell your home for the highest possible price ASAP

Bought with Engel & Volkers Vancouver
Schedule a Buyer or Seller Consultation Today!
Welcome to SearchFraserValley.ca: Your Trusted Real Estate Resource
Navigating the Fraser Valley’s dynamic real estate market can be complex, but with the right REALTOR® by your side, the journey becomes seamless. Guided by a foundation of hard work, unwavering honesty, and a commitment to exceptional customer service, I, Katie Van Nes, am dedicated to helping clients achieve their real estate dreams with confidence and ease.

GET MORE INFORMATION
Katie Van Nes
Fraser Valley Real Estate Expert | License ID: 153237
Fraser Valley Real Estate Expert License ID: 153237







