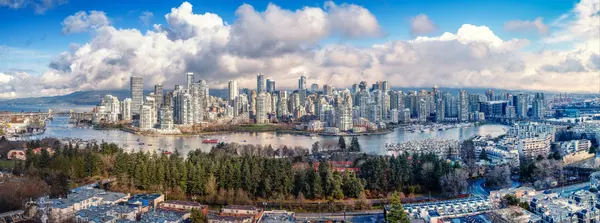Bought with RE/MAX City Realty
$865,000
$865,000
For more information regarding the value of a property, please contact us for a free consultation.
3 Beds
2 Baths
1,275 SqFt
SOLD DATE : 12/02/2024
Key Details
Sold Price $865,000
Property Type Townhouse
Sub Type Townhouse
Listing Status Sold
Purchase Type For Sale
Square Footage 1,275 sqft
Price per Sqft $678
Subdivision Glenacres
MLS Listing ID R2947752
Sold Date 12/02/24
Bedrooms 3
Full Baths 1
HOA Fees $370
HOA Y/N Yes
Year Built 1969
Property Sub-Type Townhouse
Property Description
This tastefully updated TWO storey, 3 bed 1.5 bath home is just what your family needs! The kitchen has been fully renovated & boasts SS appliances, quartz counter tops, TONS of storage including a MASSIVE PANTRY, extra deep soft-closing pull out drawers & an abundance of bright pot lights perfect for tasking. Brand new furnace & new carpets on the upper floor makes this home MOVE-IN READY! On hot summer nights fire up the BBQ on your private patio or cool off in the outdoor pool. Family oriented and pet friendly in a well run strata! This is the perfect place to settle down & put down roots; all levels of schools within walking distance. Centrally located in Richmond with all the shops, restaurants & entertainment just a short drive away.
Location
Province BC
Community Saunders
Zoning RTL1
Rooms
Kitchen 1
Interior
Interior Features Pantry
Heating Forced Air, Natural Gas
Flooring Mixed, Tile, Vinyl, Carpet
Fireplaces Number 1
Fireplaces Type Gas
Window Features Window Coverings
Appliance Washer/Dryer, Dishwasher, Refrigerator, Cooktop, Microwave
Laundry In Unit
Exterior
Exterior Feature Playground, Private Yard
Pool Outdoor Pool
Community Features Shopping Nearby
Utilities Available Electricity Connected, Water Connected
Amenities Available Sauna/Steam Room, Caretaker, Trash, Maintenance Grounds, Management, Recreation Facilities, Water
View Y/N Yes
View Trees, field, school
Roof Type Asphalt
Porch Patio
Total Parking Spaces 2
Building
Lot Description Central Location, Recreation Nearby
Story 2
Foundation Concrete Perimeter
Sewer Public Sewer, Sanitary Sewer, Storm Sewer
Water Public
Others
Pets Allowed Cats OK, Dogs OK, Yes, Yes With Restrictions
Ownership Freehold Strata
Security Features Smoke Detector(s)
Read Less Info
Want to know what your home might be worth? Contact us for a FREE valuation!

Our team is ready to help you sell your home for the highest possible price ASAP

Schedule a Buyer or Seller Consultation Today!
Welcome to SearchFraserValley.ca: Your Trusted Real Estate Resource
Navigating the Fraser Valley’s dynamic real estate market can be complex, but with the right REALTOR® by your side, the journey becomes seamless. Guided by a foundation of hard work, unwavering honesty, and a commitment to exceptional customer service, I, Katie Van Nes, am dedicated to helping clients achieve their real estate dreams with confidence and ease.

GET MORE INFORMATION
Katie Van Nes
Fraser Valley Real Estate Expert | License ID: 153237
Fraser Valley Real Estate Expert License ID: 153237







