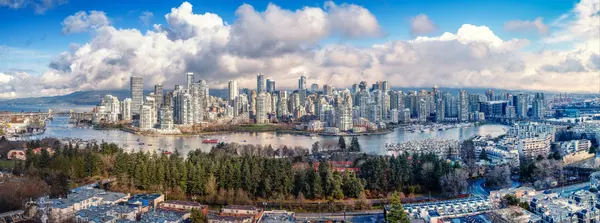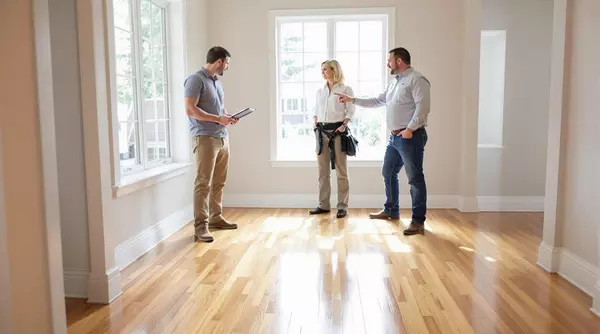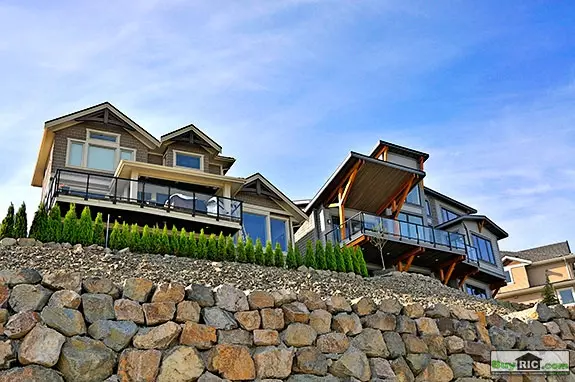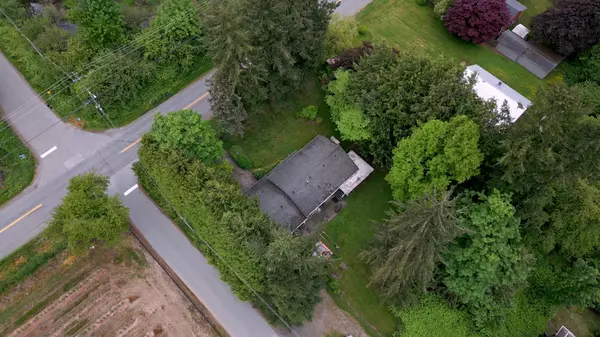Bought with eXp Realty of Canada, Inc.
$549,000
$549,000
For more information regarding the value of a property, please contact us for a free consultation.
1 Bed
1 Bath
692 SqFt
SOLD DATE : 01/07/2025
Key Details
Sold Price $549,000
Property Type Condo
Sub Type Apartment/Condo
Listing Status Sold
Purchase Type For Sale
Square Footage 692 sqft
Price per Sqft $793
Subdivision King And Crescent
MLS Listing ID R2947510
Sold Date 01/07/25
Bedrooms 1
Full Baths 1
HOA Fees $322
HOA Y/N Yes
Year Built 2024
Property Sub-Type Apartment/Condo
Property Description
Welcome to KING&CRESCENT by award winning Zenterra Development. This 1 bedroom, 1 bath CORNER unit home lives large with floor to ceiling windows and high ceilings. Luxury finishing with high end appliance package, quartz counters, and a private patio overlooking greenspace and the courtyard. In suite laundry with additional storage. Located in South Surrey's most desirable neighborhood. Enjoy over 9,700 sqft of amenities from private dining lounges, an arcade room, furnished guest suites, and a fitness center equipped with spin, yoga, cardio, and more. A short walk to shopping, transit, and recreation while tucked away in a peaceful setting. Pets welcome!1 parking and 1 storage locker. Move in today!
Location
Province BC
Community King George Corridor
Zoning CD78
Rooms
Kitchen 1
Interior
Interior Features Elevator, Guest Suite, Storage
Heating Electric
Flooring Hardwood
Window Features Window Coverings
Appliance Washer/Dryer, Dishwasher, Refrigerator, Cooktop
Laundry In Unit
Exterior
Exterior Feature Playground
Community Features Shopping Nearby
Utilities Available Electricity Connected, Natural Gas Connected, Water Connected
Amenities Available Clubhouse, Exercise Centre, Recreation Facilities, Trash, Maintenance Grounds, Gas, Hot Water, Management, Sewer, Snow Removal, Water
View Y/N Yes
View Overlooks greenspace
Roof Type Torch-On
Porch Patio, Deck
Exposure Southeast
Total Parking Spaces 1
Garage true
Building
Lot Description Central Location, Recreation Nearby, Wooded
Story 1
Foundation Concrete Perimeter
Sewer Public Sewer, Sanitary Sewer, Storm Sewer
Water Public
Others
Pets Allowed Cats OK, Dogs OK, Number Limit (Two), Yes
Ownership Freehold Strata
Read Less Info
Want to know what your home might be worth? Contact us for a FREE valuation!

Our team is ready to help you sell your home for the highest possible price ASAP

Schedule a Buyer or Seller Consultation Today!
Welcome to SearchFraserValley.ca: Your Trusted Real Estate Resource
Navigating the Fraser Valley’s dynamic real estate market can be complex, but with the right REALTOR® by your side, the journey becomes seamless. Guided by a foundation of hard work, unwavering honesty, and a commitment to exceptional customer service, I, Katie Van Nes, am dedicated to helping clients achieve their real estate dreams with confidence and ease.

Fraser Valley Living & Lifestyle
The Experience, in Their Words
GET MORE INFORMATION
Katie Van Nes
Fraser Valley Real Estate Expert | License ID: 153237
Fraser Valley Real Estate Expert License ID: 153237










