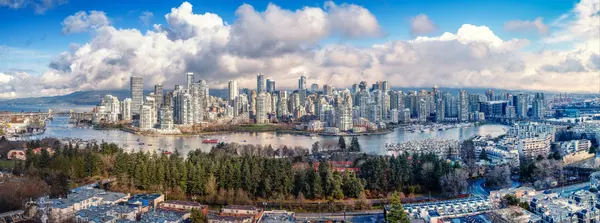$475,000
$495,000
4.0%For more information regarding the value of a property, please contact us for a free consultation.
2 Beds
1 Bath
903 SqFt
SOLD DATE : 01/24/2025
Key Details
Sold Price $475,000
Property Type Other Types
Sub Type Apartment/Condo
Listing Status Sold
Purchase Type For Sale
Square Footage 903 sqft
Price per Sqft $526
Subdivision Sunnyside Park Surrey
MLS Listing ID R2935413
Sold Date 01/24/25
Style 1 Storey,Inside Unit
Bedrooms 2
Full Baths 1
Maintenance Fees $518
Abv Grd Liv Area 903
Total Fin. Sqft 903
Rental Info 100
Year Built 1982
Annual Tax Amount $1,972
Tax Year 2024
Property Sub-Type Apartment/Condo
Property Description
Welcome to Southgrove! This 2 Bedroom, 1 Bathroom, updated unit is located in a fantastic location, walking distance to shopping, transit, restaurants & more. You''ll love the large windows & bedrooms + an updated kitchen & bathroom with shaker style cabinetry, quartz countertops & stainless steel appliances. Southgrove is a very well run & desirable strata with Major Work Done including a Newer Roof, Rain-screening, Windows, Railings & more! Schedule your private viewing today!
Location
Province BC
Community Sunnyside Park Surrey
Area South Surrey White Rock
Building/Complex Name SOUTHGROVE
Zoning RM45
Rooms
Basement None
Kitchen 1
Separate Den/Office N
Interior
Interior Features Dishwasher, Refrigerator, Stove
Heating Baseboard, Hot Water
Heat Source Baseboard, Hot Water
Exterior
Exterior Feature Balcony(s)
Parking Features Garage; Underground
Garage Spaces 1.0
Amenities Available Elevator, Pool; Outdoor, Shared Laundry
Roof Type Torch-On
Total Parking Spaces 1
Building
Faces North
Story 1
Sewer City/Municipal
Water City/Municipal
Locker Yes
Unit Floor 112
Structure Type Frame - Wood
Others
Restrictions Pets Allowed w/Rest.
Tax ID 001-946-099
Ownership Freehold Strata
Energy Description Baseboard,Hot Water
Pets Allowed 1
Read Less Info
Want to know what your home might be worth? Contact us for a FREE valuation!

Our team is ready to help you sell your home for the highest possible price ASAP

Bought with Homelife Benchmark Realty Corp.
Schedule a Buyer or Seller Consultation Today!
Welcome to SearchFraserValley.ca: Your Trusted Real Estate Resource
Navigating the Fraser Valley’s dynamic real estate market can be complex, but with the right REALTOR® by your side, the journey becomes seamless. Guided by a foundation of hard work, unwavering honesty, and a commitment to exceptional customer service, I, Katie Van Nes, am dedicated to helping clients achieve their real estate dreams with confidence and ease.

GET MORE INFORMATION
Katie Van Nes
Fraser Valley Real Estate Expert | License ID: 153237
Fraser Valley Real Estate Expert License ID: 153237







