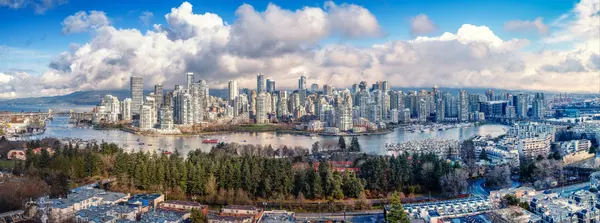$1,800,000
$1,829,000
1.6%For more information regarding the value of a property, please contact us for a free consultation.
4 Beds
3 Baths
2,254 SqFt
SOLD DATE : 02/03/2025
Key Details
Sold Price $1,800,000
Property Type Other Types
Sub Type House/Single Family
Listing Status Sold
Purchase Type For Sale
Square Footage 2,254 sqft
Price per Sqft $798
Subdivision Crescent Bch Ocean Pk.
MLS Listing ID R2961609
Sold Date 02/03/25
Style 2 Storey
Bedrooms 4
Full Baths 2
Half Baths 1
Abv Grd Liv Area 1,285
Total Fin. Sqft 2254
Year Built 1984
Annual Tax Amount $6,091
Tax Year 2024
Lot Size 9,478 Sqft
Acres 0.22
Property Sub-Type House/Single Family
Property Description
Perfect family home in desirable and sought after Ocean Cliff Estates. Situated on large 9482 sq ft lot in a quiet cul de sac with sunny southwest exposure. The traditional floor plan showcases a spacious main floor with living and dining area, beautifully renovated and modernized kitchen, an adjacent eating area and a cosy family room centred by a gas fireplace. Glass sliders lead to two private decks with one covered and both overlooking the meticulously landscaped yard. Upstairs you will find the primary bedroom with ensuite and walk in closet, 3 additional bedrooms, a versatile bonus room (den/office) plus an updated main bath with luxurious heated floor. The skylights offer natural light and brightness. Catchment schools: Ocean Cliff Elementary and Elgin Park Secondary.
Location
Province BC
Community Crescent Bch Ocean Pk.
Area South Surrey White Rock
Building/Complex Name OCEAN CLIFF ESTATES
Zoning R3
Rooms
Other Rooms Primary Bedroom
Basement Crawl
Kitchen 1
Separate Den/Office N
Interior
Interior Features ClthWsh/Dryr/Frdg/Stve/DW
Heating Baseboard, Electric, Forced Air
Fireplaces Number 2
Fireplaces Type Natural Gas
Heat Source Baseboard, Electric, Forced Air
Exterior
Exterior Feature Fenced Yard, Patio(s) & Deck(s)
Parking Features Garage; Double, Open
Garage Spaces 2.0
Roof Type Asphalt
Lot Frontage 60.73
Total Parking Spaces 4
Building
Story 2
Sewer City/Municipal
Water City/Municipal
Structure Type Frame - Wood
Others
Tax ID 000-607-304
Ownership Freehold NonStrata
Energy Description Baseboard,Electric,Forced Air
Read Less Info
Want to know what your home might be worth? Contact us for a FREE valuation!

Our team is ready to help you sell your home for the highest possible price ASAP

Bought with Macdonald Realty (Surrey/152)
Schedule a Buyer or Seller Consultation Today!
Welcome to SearchFraserValley.ca: Your Trusted Real Estate Resource
Navigating the Fraser Valley’s dynamic real estate market can be complex, but with the right REALTOR® by your side, the journey becomes seamless. Guided by a foundation of hard work, unwavering honesty, and a commitment to exceptional customer service, I, Katie Van Nes, am dedicated to helping clients achieve their real estate dreams with confidence and ease.

GET MORE INFORMATION
Katie Van Nes
Fraser Valley Real Estate Expert | License ID: 153237
Fraser Valley Real Estate Expert License ID: 153237







