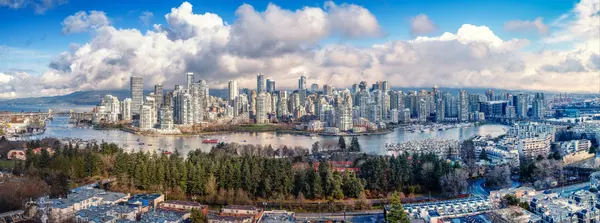$948,000
$998,000
5.0%For more information regarding the value of a property, please contact us for a free consultation.
4 Beds
4 Baths
1,676 SqFt
SOLD DATE : 02/21/2025
Key Details
Sold Price $948,000
Property Type Other Types
Sub Type Townhouse
Listing Status Sold
Purchase Type For Sale
Square Footage 1,676 sqft
Price per Sqft $565
Subdivision Pacific Douglas
MLS Listing ID R2954536
Sold Date 02/21/25
Style 3 Storey
Bedrooms 4
Full Baths 3
Half Baths 1
Maintenance Fees $358
Abv Grd Liv Area 649
Total Fin. Sqft 1676
Year Built 2018
Annual Tax Amount $3,511
Tax Year 2024
Property Sub-Type Townhouse
Property Description
Beautiful Corner Unit in The Eagles. Welcome to this 1,676 sqft, 4-bedroom, 4-bathroom townhouse in the highly desirable Pacific Douglas community. This stunning home offers an open floor plan with a spacious living room, dining area, & a large kitchen featuring a generous island and ample counter space. A rustic wood feature wall adds charm to the dining room, while the covered patio includes a gas connection for BBQs. The primary bedroom is large enough for a king bed & features a spa-inspired ensuite and walk-in closet. Upstairs also includes two more bedrooms & a bathroom. On the garden level, you'll find a second primary bedroom with an ensuite, ideal for guests or family. Enjoy the convenience of a side-by-side double garage and easy access to Douglas Elementary, Hwy 99 & US Border!
Location
Province BC
Community Pacific Douglas
Area South Surrey White Rock
Building/Complex Name THE EAGLES
Zoning RM-30
Rooms
Other Rooms Bedroom
Basement None
Kitchen 1
Separate Den/Office N
Interior
Heating Baseboard, Electric
Heat Source Baseboard, Electric
Exterior
Exterior Feature Balcony(s), Balcny(s) Patio(s) Dck(s)
Parking Features Garage; Double
Garage Spaces 2.0
Amenities Available In Suite Laundry
Roof Type Asphalt
Total Parking Spaces 2
Building
Story 3
Sewer City/Municipal
Water City/Municipal
Unit Floor 63
Structure Type Frame - Wood
Others
Restrictions Pets Allowed w/Rest.
Tax ID 030-565-561
Ownership Freehold Strata
Energy Description Baseboard,Electric
Read Less Info
Want to know what your home might be worth? Contact us for a FREE valuation!

Our team is ready to help you sell your home for the highest possible price ASAP

Bought with Century 21 Coastal Realty Ltd.
Schedule a Buyer or Seller Consultation Today!
Welcome to SearchFraserValley.ca: Your Trusted Real Estate Resource
Navigating the Fraser Valley’s dynamic real estate market can be complex, but with the right REALTOR® by your side, the journey becomes seamless. Guided by a foundation of hard work, unwavering honesty, and a commitment to exceptional customer service, I, Katie Van Nes, am dedicated to helping clients achieve their real estate dreams with confidence and ease.

GET MORE INFORMATION
Katie Van Nes
Fraser Valley Real Estate Expert | License ID: 153237
Fraser Valley Real Estate Expert License ID: 153237







