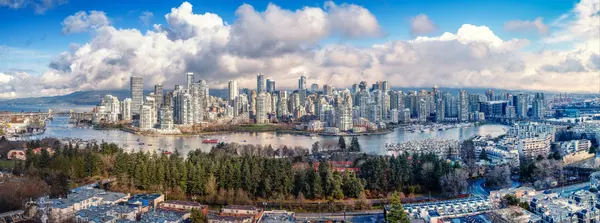$652,000
$659,900
1.2%For more information regarding the value of a property, please contact us for a free consultation.
4 Beds
3 Baths
2,098 SqFt
SOLD DATE : 02/20/2025
Key Details
Sold Price $652,000
Property Type Other Types
Sub Type Townhouse
Listing Status Sold
Purchase Type For Sale
Square Footage 2,098 sqft
Price per Sqft $310
Subdivision Abbotsford West
MLS Listing ID R2967268
Sold Date 02/20/25
Style 2 Storey w/Bsmt.
Bedrooms 4
Full Baths 1
Half Baths 2
Maintenance Fees $579
Abv Grd Liv Area 700
Total Fin. Sqft 2098
Year Built 1979
Annual Tax Amount $2,899
Tax Year 2024
Property Sub-Type Townhouse
Property Description
Looking for a large townhome in West Abbotsford?! This family friendly 4 Bedroom & 3 Bathroom home is in a central location and offers over 2000 sq ft of space. Combining the size and privacy of a detached home with the convenience of a townhouse. Enjoy a sizeable kitchen with nook, dining space for hosting dinner parties, and a cozy, inviting living room ideal for family gatherings. The upper level boasts three generously sized bedrooms, including a primary suite with an ensuite bathroom. The basement features a recreation room with bar, perfect for a home theatre, a room which could be a guest bedroom, office, or gym and rough in for another bathroom. Recent updates including HWT, paint and appliances. Fully fenced yard off the living room. Carport parking, 1 additional spot and storage.
Location
Province BC
Community Abbotsford West
Area Abbotsford
Building/Complex Name Birch Grove Terrace
Zoning RM
Rooms
Other Rooms Recreation Room
Basement Fully Finished
Kitchen 1
Separate Den/Office N
Interior
Interior Features ClthWsh/Dryr/Frdg/Stve/DW
Heating Forced Air, Natural Gas
Fireplaces Number 1
Fireplaces Type Wood
Heat Source Forced Air, Natural Gas
Exterior
Exterior Feature Balcny(s) Patio(s) Dck(s)
Parking Features Garage; Single
Garage Spaces 1.0
Amenities Available In Suite Laundry
Roof Type Asphalt
Total Parking Spaces 2
Building
Story 3
Sewer City/Municipal
Water City/Municipal
Locker No
Unit Floor 31
Structure Type Frame - Wood
Others
Restrictions Pets Allowed w/Rest.,Rentals Allowed
Tax ID 001-522-264
Ownership Freehold Strata
Energy Description Forced Air,Natural Gas
Read Less Info
Want to know what your home might be worth? Contact us for a FREE valuation!

Our team is ready to help you sell your home for the highest possible price ASAP

Bought with eXp Realty of Canada, Inc.
Schedule a Buyer or Seller Consultation Today!
Welcome to SearchFraserValley.ca: Your Trusted Real Estate Resource
Navigating the Fraser Valley’s dynamic real estate market can be complex, but with the right REALTOR® by your side, the journey becomes seamless. Guided by a foundation of hard work, unwavering honesty, and a commitment to exceptional customer service, I, Katie Van Nes, am dedicated to helping clients achieve their real estate dreams with confidence and ease.

GET MORE INFORMATION
Katie Van Nes
Fraser Valley Real Estate Expert | License ID: 153237
Fraser Valley Real Estate Expert License ID: 153237







