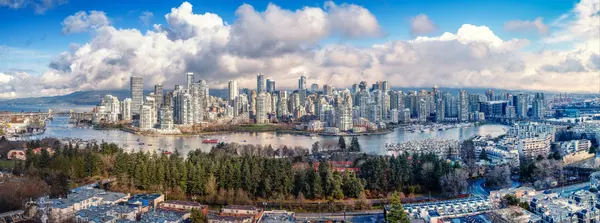$970,000
$979,900
1.0%For more information regarding the value of a property, please contact us for a free consultation.
2 Beds
2 Baths
1,635 SqFt
SOLD DATE : 03/15/2025
Key Details
Sold Price $970,000
Property Type Other Types
Sub Type Townhouse
Listing Status Sold
Purchase Type For Sale
Square Footage 1,635 sqft
Price per Sqft $593
Subdivision Walnut Grove
MLS Listing ID R2963535
Sold Date 03/15/25
Style End Unit,Rancher/Bungalow
Bedrooms 2
Full Baths 1
Half Baths 1
Maintenance Fees $616
Abv Grd Liv Area 1,635
Total Fin. Sqft 1635
Rental Info 100
Year Built 1995
Annual Tax Amount $4,378
Tax Year 2024
Property Sub-Type Townhouse
Property Description
Lovingly maintained “Rancher” in the highly sought after gated community “Coventry Woods”. Outside corner “End Unit” with large windows that provide fabulous natural light. Spacious floor plan with 9ft ceilings. The living room boasts a gas fireplace and soaring ceilings. A formal dining room for entertaining. Kitchen has loads of timeless white cabinets including a pantry wall. Convenient sliders off the eating area to your backyard. A 2nd gas fireplace in the family room. Huge primary bedroom with a walk-in closet and fabulous en-suite with updated flooring, sinks, faucets and a large wheel-in shower. Another spacious bedroom for your guests or a hobby room. Great storage in the garage attic accessed with a jacob''s ladder. Fabulous amenities including pool, hot tub and recreation center.
Location
Province BC
Community Walnut Grove
Area Langley
Building/Complex Name Coventry Woods
Zoning RM-1
Rooms
Basement None
Kitchen 1
Separate Den/Office N
Interior
Interior Features ClthWsh/Dryr/Frdg/Stve/DW, Garage Door Opener, Vacuum - Built In
Heating Natural Gas, Radiant
Fireplaces Number 2
Fireplaces Type Gas - Natural
Heat Source Natural Gas, Radiant
Exterior
Exterior Feature Patio(s)
Parking Features Garage; Double
Garage Spaces 2.0
Garage Description 20'10x19'2
Amenities Available Exercise Centre, In Suite Laundry, Pool; Outdoor, Recreation Center, Swirlpool/Hot Tub
Roof Type Asphalt
Total Parking Spaces 2
Building
Faces West
Story 1
Sewer Community
Water City/Municipal
Locker No
Unit Floor 84
Structure Type Frame - Wood
Others
Restrictions Pets Allowed w/Rest.,Rentals Allowed
Tax ID 023-135-361
Ownership Freehold Strata
Energy Description Natural Gas,Radiant
Pets Allowed 2
Read Less Info
Want to know what your home might be worth? Contact us for a FREE valuation!

Our team is ready to help you sell your home for the highest possible price ASAP

Bought with Macdonald Realty (Surrey/152)
Schedule a Buyer or Seller Consultation Today!
Welcome to SearchFraserValley.ca: Your Trusted Real Estate Resource
Navigating the Fraser Valley’s dynamic real estate market can be complex, but with the right REALTOR® by your side, the journey becomes seamless. Guided by a foundation of hard work, unwavering honesty, and a commitment to exceptional customer service, I, Katie Van Nes, am dedicated to helping clients achieve their real estate dreams with confidence and ease.

GET MORE INFORMATION
Katie Van Nes
Fraser Valley Real Estate Expert | License ID: 153237
Fraser Valley Real Estate Expert License ID: 153237







