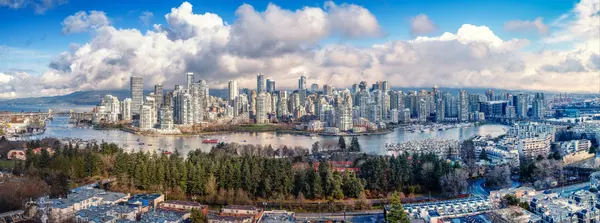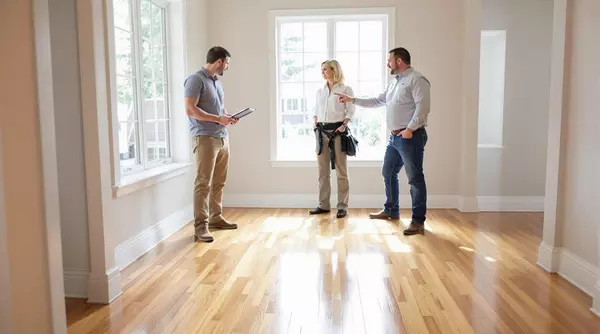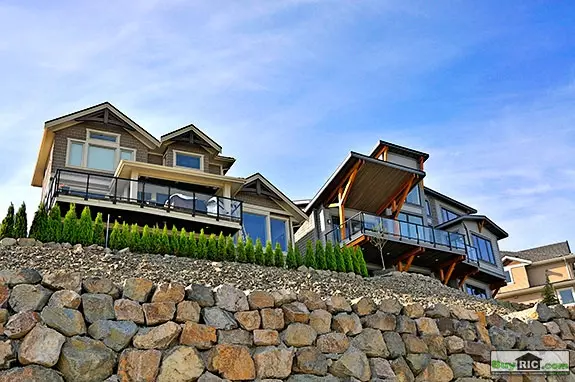Bought with Sutton Group - 1st West Realty
$2,088,000
$2,088,000
For more information regarding the value of a property, please contact us for a free consultation.
4 Beds
3 Baths
2,891 SqFt
SOLD DATE : 12/01/2024
Key Details
Sold Price $2,088,000
Property Type Single Family Home
Sub Type Single Family Residence
Listing Status Sold
Purchase Type For Sale
Square Footage 2,891 sqft
Price per Sqft $722
Subdivision Boyd Park
MLS Listing ID R2947591
Sold Date 12/01/24
Style 3 Level Split
Bedrooms 4
Full Baths 2
HOA Y/N No
Year Built 1979
Lot Size 6,969 Sqft
Property Sub-Type Single Family Residence
Property Description
This spacious, well-kept, functional family home in a quiet Boyd Park cul-de-sac in West Richmond is a MUST-SEE! Within walking distance to transit/Seafair Shopping Centre/both elementary & secondary schools & community centre. The multi-level layout features 4 generously sized bedrooms+2.5 updated baths+a bright & large open main floor kitchen & dining that allows you to stay connected w/ family while prepping meals. It also has a spacious family rm & an office/5th bed on the lower level. Main floor boasts eng. HW floors/granite counters/stainless steel appliances/recessed lighting & ample storage. Other upgrades incl. a gas fireplace/double-glazed windows/fresh paints/patio awning. The private fenced backyard is ideal for kids/pets & entertaining w/ a shed for tools/bikes. WELCOME HOME!
Location
Province BC
Community Boyd Park
Zoning RS1/E
Rooms
Kitchen 1
Interior
Interior Features Central Vacuum, Vaulted Ceiling(s), Wet Bar
Heating Forced Air, Natural Gas
Flooring Hardwood, Vinyl, Wall/Wall/Mixed, Carpet
Fireplaces Number 2
Fireplaces Type Gas, Wood Burning
Window Features Window Coverings
Appliance Washer/Dryer, Dishwasher, Refrigerator, Cooktop, Wine Cooler
Laundry In Unit
Exterior
Exterior Feature Private Yard
Garage Spaces 2.0
Fence Fenced
Community Features Shopping Nearby
Utilities Available Electricity Connected, Natural Gas Connected, Water Connected
View Y/N No
Roof Type Asphalt
Porch Patio
Total Parking Spaces 4
Garage true
Building
Lot Description Central Location, Cul-De-Sac, Recreation Nearby
Story 3
Foundation Concrete Perimeter
Sewer Public Sewer, Sanitary Sewer
Water Public
Others
Ownership Freehold NonStrata
Read Less Info
Want to know what your home might be worth? Contact us for a FREE valuation!

Our team is ready to help you sell your home for the highest possible price ASAP

Schedule a Buyer or Seller Consultation Today!
Welcome to SearchFraserValley.ca: Your Trusted Real Estate Resource
Navigating the Fraser Valley’s dynamic real estate market can be complex, but with the right REALTOR® by your side, the journey becomes seamless. Guided by a foundation of hard work, unwavering honesty, and a commitment to exceptional customer service, I, Katie Van Nes, am dedicated to helping clients achieve their real estate dreams with confidence and ease.

Fraser Valley Living & Lifestyle
The Experience, in Their Words
GET MORE INFORMATION
Katie Van Nes
Fraser Valley Real Estate Expert | License ID: 153237
Fraser Valley Real Estate Expert License ID: 153237










