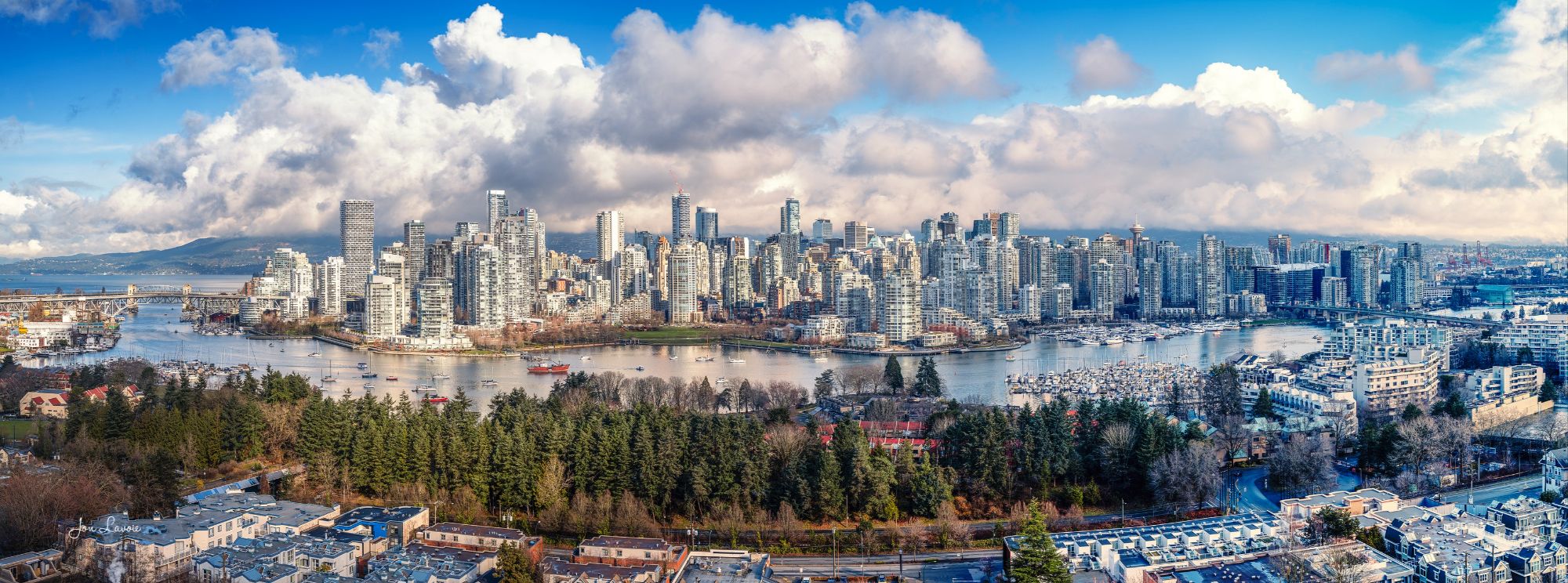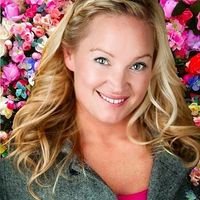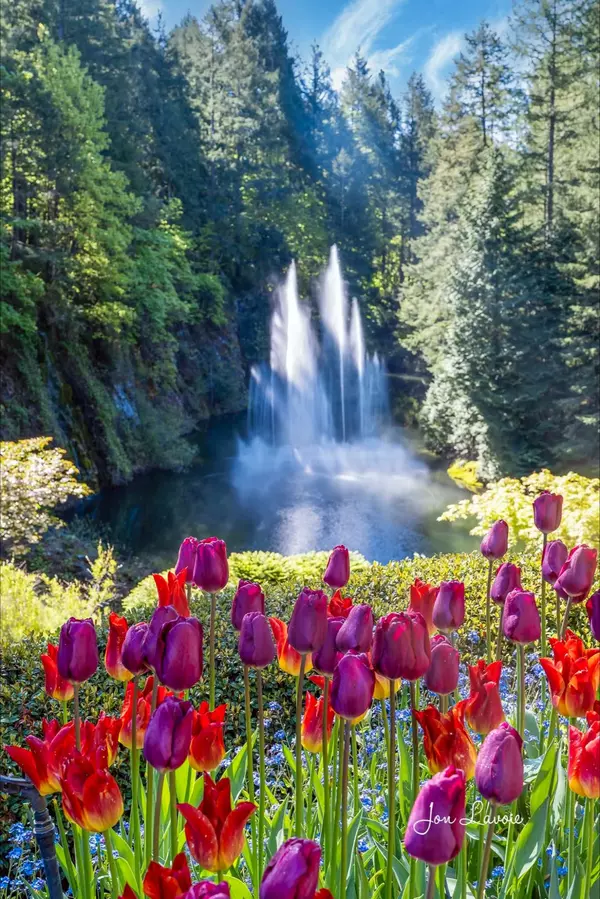Bought with Oakwyn Realty Ltd.
$1,048,888
For more information regarding the value of a property, please contact us for a free consultation.
4 Beds
4 Baths
1,777 SqFt
SOLD DATE : 03/31/2025
Key Details
Property Type Townhouse
Sub Type Townhouse
Listing Status Sold
Purchase Type For Sale
Square Footage 1,777 sqft
Price per Sqft $559
MLS Listing ID R2976338
Sold Date 03/31/25
Bedrooms 4
Full Baths 3
HOA Fees $300
HOA Y/N Yes
Year Built 2022
Property Sub-Type Townhouse
Property Description
This stunning 4-bed, 3.5-bath townhome in Willoughby Heights offers 1,777 sqft of modern elegance. Enjoy an open-concept layout with 9' ceilings, radiant in-floor heating, forced-air heating & A/C for year-round comfort. The gourmet kitchen boasts quartz countertops, a gas range, and premium appliances. Relax in the spacious primary suite with a walk-in closet and spa-inspired ensuite. Additional features include on-demand hot water, a side-by-side double garage with R/I EV charging, and a BBQ hookup on the balcony. Prime location—minutes to Willowbrook Shopping, Hwy 1, top schools & the upcoming Josette Dandurand Elementary (Fall 2025). Don't miss this rare opportunity—schedule your private viewing today! Showings by appointment.
Location
Province BC
Community Willoughby Heights
Area Langley
Zoning MF
Rooms
Kitchen 1
Interior
Heating Radiant
Cooling Central Air
Flooring Laminate, Tile
Appliance Washer/Dryer, Dishwasher, Refrigerator, Cooktop
Laundry In Unit
Exterior
Exterior Feature Garden, Playground
Garage Spaces 2.0
Fence Fenced
Community Features Golf
Utilities Available Electricity Connected, Natural Gas Connected, Water Connected
Amenities Available Trash, Maintenance Grounds, Management, Snow Removal
View Y/N Yes
View MOUNTAIN
Roof Type Asphalt
Porch Patio
Total Parking Spaces 2
Garage true
Building
Lot Description Central Location, Private, Recreation Nearby
Story 3
Foundation Concrete Perimeter
Sewer Public Sewer, Sanitary Sewer, Storm Sewer
Water Public
Others
Pets Allowed Cats OK, Dogs OK, Number Limit (Two), Yes With Restrictions
Restrictions Pets Allowed w/Rest.,Rentals Allowed
Ownership Freehold Strata
Read Less Info
Want to know what your home might be worth? Contact us for a FREE valuation!

Our team is ready to help you sell your home for the highest possible price ASAP

Schedule a Buyer or Seller Consultation Today!
Welcome to SearchFraserValley.ca: Your Trusted Real Estate Resource
Navigating the Fraser Valley’s dynamic real estate market can be complex, but with the right REALTOR® by your side, the journey becomes seamless. Guided by a foundation of hard work, unwavering honesty, and a commitment to exceptional customer service, I, Katie Van Nes, am dedicated to helping clients achieve their real estate dreams with confidence and ease.

Fraser Valley Living & Lifestyle
The Experience, in Their Words
GET MORE INFORMATION

Katie Van Nes
Fraser Valley Real Estate Expert | License ID: 153237
Fraser Valley Real Estate Expert License ID: 153237










