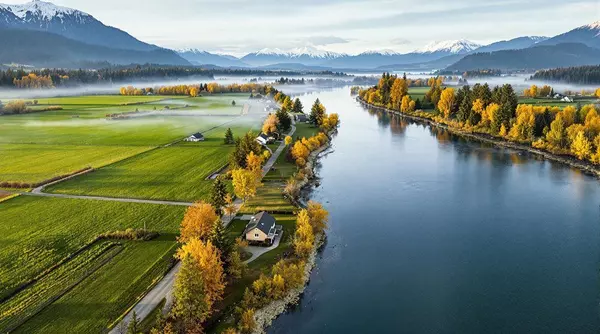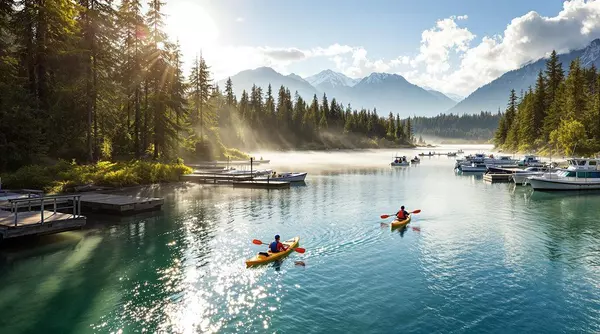Bought with eXp Realty of Canada, Inc.
$1,143,500
$1,179,900
3.1%For more information regarding the value of a property, please contact us for a free consultation.
3 Beds
3 Baths
3,064 SqFt
SOLD DATE : 02/12/2025
Key Details
Sold Price $1,143,500
Property Type Townhouse
Sub Type Townhouse
Listing Status Sold
Purchase Type For Sale
Square Footage 3,064 sqft
Price per Sqft $373
Subdivision Trails Edge
MLS Listing ID R2962488
Sold Date 02/12/25
Style Rancher/Bungalow w/Bsmt.,Rancher/Bungalow w/Loft
Bedrooms 3
Full Baths 2
HOA Fees $649
HOA Y/N Yes
Year Built 2010
Property Sub-Type Townhouse
Property Description
This STUNNING unit is located in the sought after TRAILS EDGE complex! This duplex-style END UNIT backs on to GREENBELT and features a spacious PRIMARY BEDROOM on the MAIN floor! The spa-like ensuite has a soaker tub, double sinks and a walk-in shower. This unit is an impressive 3107sqft with a functional OPEN floor plan featuring kitchen with a gas range, an open loft above AND a fully finished basement. This home has granite countertops and high-end engineered hardwood! The basement is FULLY finished with extra sound proofing in the 10' high ceiling, 2 more bedrooms, a full bthrm and rec room! The basement also features a MASSIVE media room with a bar and projector/screen. Parking for 4 with a DOUBLE garage and FLAT driveway! gas hook up for BBQ on back deck.
Location
Province BC
Community Albion
Area Maple Ridge
Zoning RM-1
Rooms
Kitchen 1
Interior
Interior Features Vaulted Ceiling(s)
Heating Forced Air, Heat Pump
Flooring Hardwood, Mixed, Tile
Fireplaces Number 1
Fireplaces Type Insert, Gas
Window Features Window Coverings
Appliance Washer/Dryer, Dishwasher, Refrigerator, Cooktop, Range
Laundry In Unit
Exterior
Exterior Feature Balcony, Private Yard
Garage Spaces 2.0
Community Features Gated, Shopping Nearby
Utilities Available Electricity Connected, Natural Gas Connected, Water Connected
Amenities Available Trash, Maintenance Grounds, Management, Snow Removal, Water
View Y/N Yes
View GREENBELT
Roof Type Asphalt
Porch Patio
Total Parking Spaces 4
Garage true
Building
Lot Description Cul-De-Sac, Private, Recreation Nearby
Story 3
Foundation Concrete Perimeter
Sewer Public Sewer, Sanitary Sewer, Storm Sewer
Water Public
Others
Pets Allowed Cats OK, Dogs OK, Number Limit (Two), Yes With Restrictions
Restrictions Pets Allowed w/Rest.,Rentals Allowed
Ownership Freehold Strata
Security Features Smoke Detector(s)
Read Less Info
Want to know what your home might be worth? Contact us for a FREE valuation!

Our team is ready to help you sell your home for the highest possible price ASAP

Schedule a Buyer or Seller Consultation Today!
Welcome to SearchFraserValley.ca: Your Trusted Real Estate Resource
Navigating the Fraser Valley’s dynamic real estate market can be complex, but with the right REALTOR® by your side, the journey becomes seamless. Guided by a foundation of hard work, unwavering honesty, and a commitment to exceptional customer service, I, Katie Van Nes, am dedicated to helping clients achieve their real estate dreams with confidence and ease.

Fraser Valley Living & Lifestyle
The Experience, in Their Words
GET MORE INFORMATION
Katie Van Nes
Fraser Valley Real Estate Expert | License ID: 153237
Fraser Valley Real Estate Expert License ID: 153237










