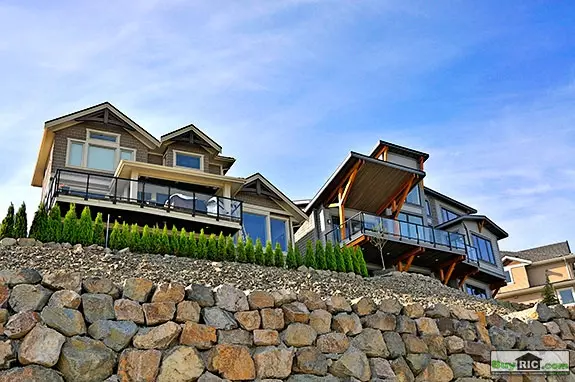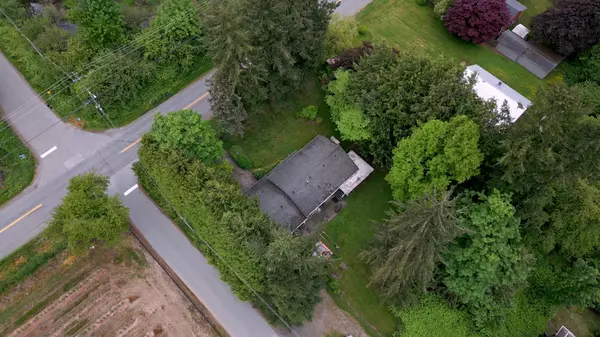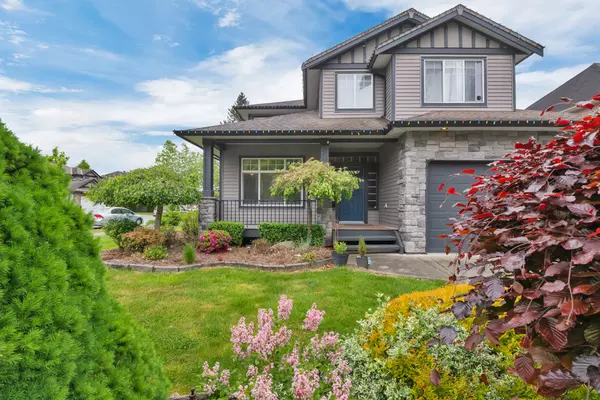Bought with eXp Realty of Canada, Inc.
$399,900
$399,900
For more information regarding the value of a property, please contact us for a free consultation.
1 Bed
1 Bath
663 SqFt
SOLD DATE : 03/28/2025
Key Details
Sold Price $399,900
Property Type Condo
Sub Type Apartment/Condo
Listing Status Sold
Purchase Type For Sale
Square Footage 663 sqft
Price per Sqft $603
Subdivision Tamaron
MLS Listing ID R2961178
Sold Date 03/28/25
Style Ground Level Unit,Rancher/Bungalow
Bedrooms 1
Full Baths 1
HOA Fees $454
HOA Y/N Yes
Year Built 2003
Property Sub-Type Apartment/Condo
Property Description
Welcome to your new home at Tamaron. This well maintained ground level one bedroom and one bathroom property is waiting to be called your home. Property features an open concept floor plan, large bedroom that can easily accommodate king size bed plus more, large dining and living area and a private balcony. Kitchen features L-shape island equipped with counter eating area. Perfect for couples and growing families. Experience excellence in this prime location complex located in the heart of diverse neighbourhood "Queens Mary" Surrey bringing vibrant everyday living to your door with close day-to-day amenities such as transit, grocery stores, restaurants, shopping, schools & plenty of natural parks. School catchment, Kirkbride Elementary and LA Matheson. Book now for your private showing!
Location
Province BC
Community Queen Mary Park Surrey
Zoning MF
Rooms
Kitchen 1
Interior
Interior Features Guest Suite, Storage
Heating Electric
Flooring Mixed
Fireplaces Number 1
Fireplaces Type Gas
Appliance Washer/Dryer, Dishwasher, Refrigerator, Cooktop
Laundry In Unit
Exterior
Exterior Feature Garden
Community Features Shopping Nearby
Utilities Available Electricity Connected, Natural Gas Connected, Water Connected
Amenities Available Exercise Centre, Trash, Maintenance Grounds, Gas, Hot Water, Management, Recreation Facilities
View Y/N No
Roof Type Asphalt
Porch Patio
Total Parking Spaces 1
Garage true
Building
Lot Description Central Location, Recreation Nearby
Foundation Concrete Perimeter
Sewer Public Sewer
Water Public
Others
Pets Allowed Cats OK, Dogs OK, Number Limit (One), Yes With Restrictions
Restrictions Pets Allowed w/Rest.,Rentals Allwd w/Restrctns
Ownership Freehold Strata
Read Less Info
Want to know what your home might be worth? Contact us for a FREE valuation!

Our team is ready to help you sell your home for the highest possible price ASAP

Schedule a Buyer or Seller Consultation Today!
Welcome to SearchFraserValley.ca: Your Trusted Real Estate Resource
Navigating the Fraser Valley’s dynamic real estate market can be complex, but with the right REALTOR® by your side, the journey becomes seamless. Guided by a foundation of hard work, unwavering honesty, and a commitment to exceptional customer service, I, Katie Van Nes, am dedicated to helping clients achieve their real estate dreams with confidence and ease.

Fraser Valley Living & Lifestyle
The Experience, in Their Words
GET MORE INFORMATION
Katie Van Nes
Fraser Valley Real Estate Expert | License ID: 153237
Fraser Valley Real Estate Expert License ID: 153237










