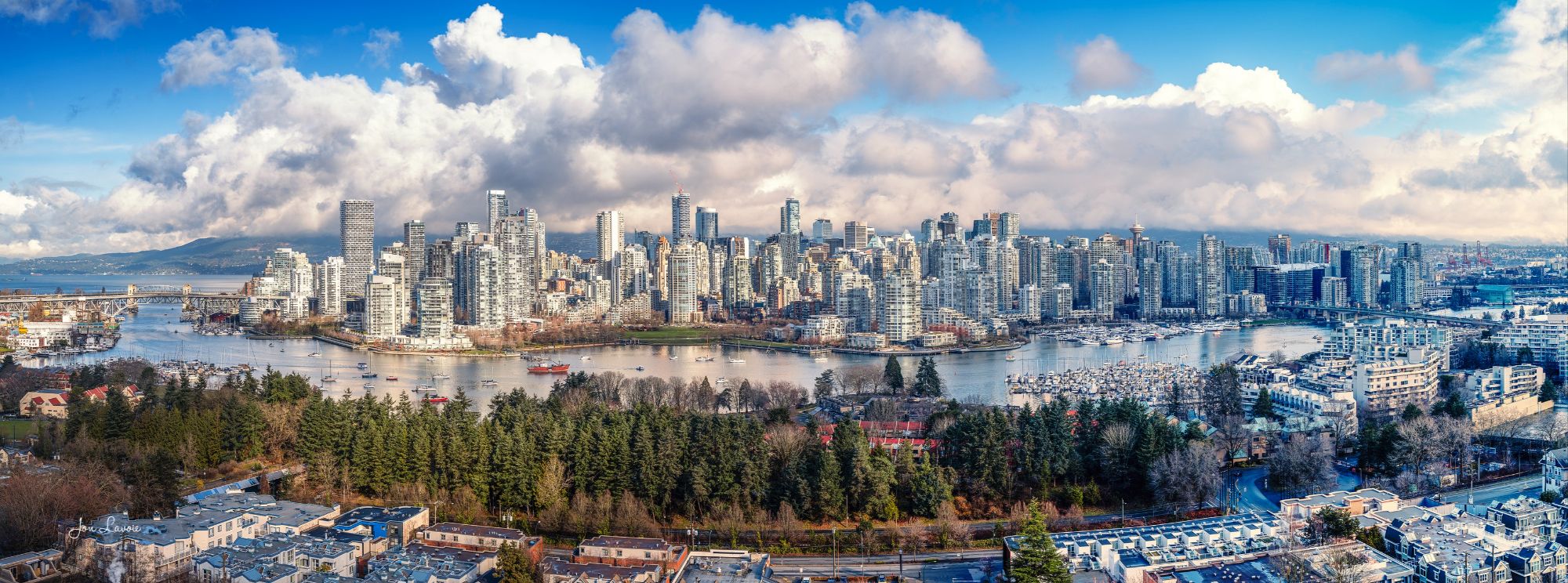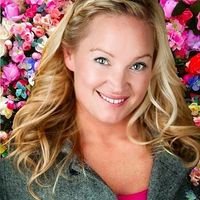
10 Beds
6 Baths
4,268 SqFt
10 Beds
6 Baths
4,268 SqFt
Key Details
Property Type Multi-Family
Sub Type Duplex
Listing Status Pending
Purchase Type For Sale
Square Footage 4,268 sqft
Price per Sqft $630
MLS Listing ID R3020013
Bedrooms 10
Full Baths 6
HOA Y/N No
Year Built 1978
Lot Size 6,969 Sqft
Property Sub-Type Duplex
Property Description
Location
Province BC
Community Central Lonsdale
Area North Vancouver
Zoning RT1
Rooms
Kitchen 4
Interior
Heating Forced Air, Hot Water, Natural Gas
Fireplaces Number 4
Fireplaces Type Wood Burning
Exterior
Utilities Available Community, Electricity Connected, Natural Gas Connected, Water Connected
View Y/N Yes
View City
Roof Type Torch-On
Porch Patio, Deck, Sundeck
Total Parking Spaces 4
Building
Story 2
Foundation Concrete Perimeter
Sewer Sanitary Sewer, Storm Sewer
Water Public
Others
Ownership Freehold NonStrata
Security Features No Fire Sprinkler System,No Smoke Detector(s)

Schedule a Buyer or Seller Consultation Today!
Welcome to SearchFraserValley.ca: Your Trusted Real Estate Resource
Navigating the Fraser Valley’s dynamic real estate market can be complex, but with the right REALTOR® by your side, the journey becomes seamless. Guided by a foundation of hard work, unwavering honesty, and a commitment to exceptional customer service, I, Katie Van Nes, am dedicated to helping clients achieve their real estate dreams with confidence and ease.

Fraser Valley Living & Lifestyle
The Experience, in Their Words
GET MORE INFORMATION

Katie Van Nes
Fraser Valley Real Estate Expert | License ID: 153237
Fraser Valley Real Estate Expert License ID: 153237










