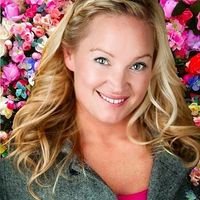Bought with RE/MAX All Points Realty
$989,000
For more information regarding the value of a property, please contact us for a free consultation.
3 Beds
2 Baths
1,413 SqFt
SOLD DATE : 05/27/2025
Key Details
Property Type Townhouse
Sub Type Townhouse
Listing Status Sold
Purchase Type For Sale
Square Footage 1,413 sqft
Price per Sqft $674
Subdivision Farrington Park By Polygon
MLS Listing ID R2989397
Sold Date 05/27/25
Style 3 Storey
Bedrooms 3
Full Baths 2
HOA Fees $351
HOA Y/N Yes
Year Built 2012
Property Sub-Type Townhouse
Property Description
This well-kept, thoughtfully designed 3 bedroom townhome at Farrington Park by Polygon boasts an exceptional location directly across from Galloway Park. Open concept layout features 9 foot ceilings and laminate wood flooring throughout the main floor. Gourmet kitchen is equipped with sleek cabinetry and S/S appliances, offering both style and functionality. Upstairs, the main bedroom features an ensuite bathroom, along with 2 additional bedrooms and a second bathroom. Relax in the privacy of a fenced front yard that overlooks the picturesque Galloway Park. Tandem garage fits 2 cars with extra storage space. Located within walking distance of Smiling Creek Elementary and surrounded by scenic trails and parks, just a short drive from Coquitlam Centre, SkyTrain, and other daily essentials.
Location
Province BC
Community Burke Mountain
Area Coquitlam
Zoning /
Rooms
Kitchen 1
Interior
Heating Baseboard, Electric
Flooring Laminate, Tile, Carpet
Appliance Washer/Dryer, Dishwasher, Refrigerator, Stove
Laundry In Unit
Exterior
Exterior Feature Garden, Playground, Balcony
Fence Fenced
Utilities Available Electricity Connected, Water Connected
Amenities Available Trash, Maintenance Grounds, Management, Snow Removal
View Y/N No
Roof Type Asphalt
Porch Patio, Deck
Exposure North
Total Parking Spaces 3
Garage true
Building
Lot Description Central Location, Recreation Nearby, Ski Hill Nearby
Story 3
Foundation Concrete Perimeter
Sewer Public Sewer, Sanitary Sewer, Storm Sewer
Water Public
Others
Pets Allowed Yes With Restrictions
Restrictions Pets Allowed w/Rest.,Rentals Allwd w/Restrctns
Ownership Freehold Strata
Read Less Info
Want to know what your home might be worth? Contact us for a FREE valuation!

Our team is ready to help you sell your home for the highest possible price ASAP

Schedule a Buyer or Seller Consultation Today!
Welcome to SearchFraserValley.ca: Your Trusted Real Estate Resource
Navigating the Fraser Valley’s dynamic real estate market can be complex, but with the right REALTOR® by your side, the journey becomes seamless. Guided by a foundation of hard work, unwavering honesty, and a commitment to exceptional customer service, I, Katie Van Nes, am dedicated to helping clients achieve their real estate dreams with confidence and ease.

Fraser Valley Living & Lifestyle
The Experience, in Their Words
GET MORE INFORMATION

Katie Van Nes
Fraser Valley Real Estate Expert | License ID: 153237
Fraser Valley Real Estate Expert License ID: 153237










