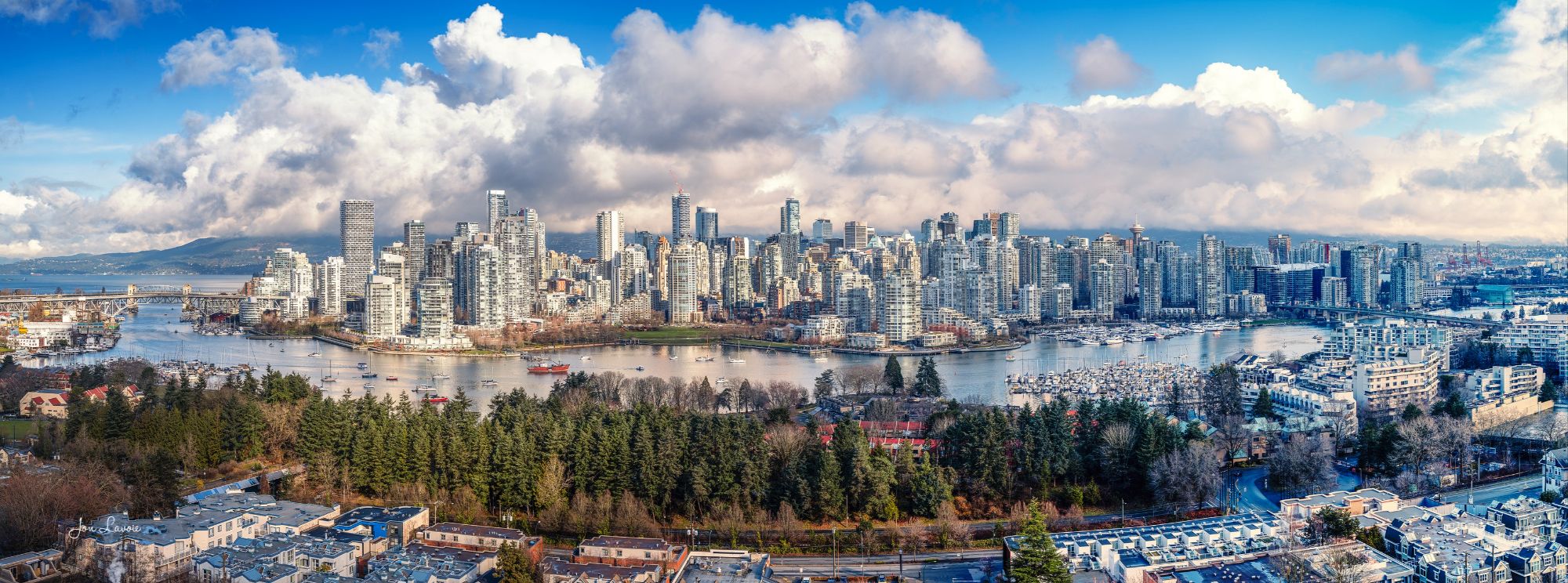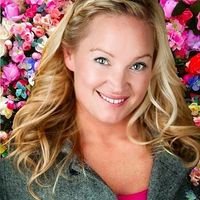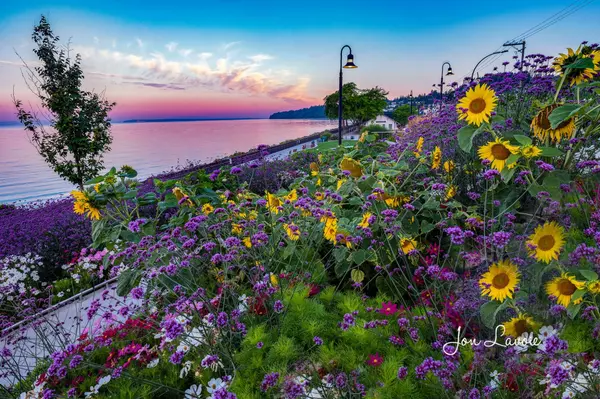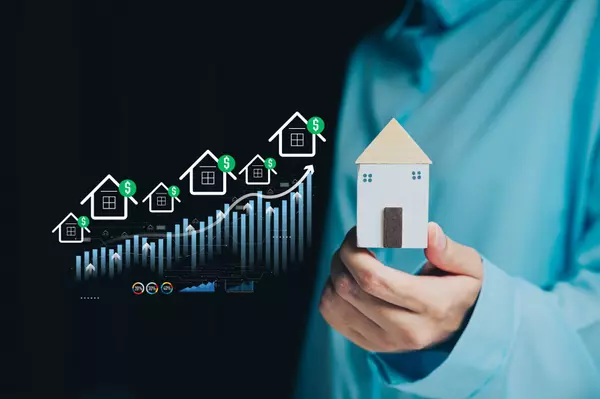Bought with Oakwyn Realty Ltd.
$799,900
For more information regarding the value of a property, please contact us for a free consultation.
3 Beds
3 Baths
1,369 SqFt
SOLD DATE : 05/21/2025
Key Details
Property Type Townhouse
Sub Type Townhouse
Listing Status Sold
Purchase Type For Sale
Square Footage 1,369 sqft
Price per Sqft $580
Subdivision Ruxton Village
MLS Listing ID R2999931
Sold Date 05/21/25
Style 3 Storey
Bedrooms 3
Full Baths 2
HOA Fees $358
HOA Y/N Yes
Year Built 2017
Property Sub-Type Townhouse
Property Description
Immaculately maintained 8years young 3bed/bath home conveniently located lkm from downtown Maple Ridge, 3min drive to schools, & under 15min walk to West Coast Express. Kitch w/ 5burner gas range, wide French door fridge, built-in micro, quartz counters, island w/ fantastic prep space, soft close cabinetry, & 2 lrg pantry cupboards. Dinrm w/ lrg window to fully fenced yard; planters w/ new cedars, & covered area...crisp, clean, & easy to maintain. Livingrm w/ custom shelving, glass sliders to deck. Upstairs 2bedrms w/ peaceful window benches. Primary bed w/ private balcony, wanscotting feature wall, extra deep closet, & 3piece ensuite. Main bath 4pc w/ quartz counter/subway tiling matching 2piece on main. Tandem garage w/ ultra high ceilings accommodating built in storage above any car.
Location
Province BC
Community East Central
Area Maple Ridge
Zoning RM-1
Rooms
Kitchen 1
Interior
Interior Features Storage, Central Vacuum
Heating Forced Air, Natural Gas
Cooling Central Air, Air Conditioning
Flooring Mixed
Appliance Washer/Dryer, Dishwasher, Refrigerator, Stove, Microwave
Laundry In Unit
Exterior
Exterior Feature Balcony
Garage Spaces 2.0
Fence Fenced
Community Features Shopping Nearby
Utilities Available Electricity Connected, Natural Gas Connected, Water Connected
Amenities Available Trash, Maintenance Grounds, Management
View Y/N Yes
View GREEN SPACE
Roof Type Asphalt
Porch Patio, Deck
Exposure South
Total Parking Spaces 3
Garage true
Building
Lot Description Central Location, Greenbelt, Recreation Nearby
Story 3
Foundation Concrete Perimeter
Sewer Public Sewer, Sanitary Sewer, Storm Sewer
Water Public
Others
Pets Allowed Cats OK, Dogs OK, Number Limit (Two), Yes With Restrictions
Restrictions Pets Allowed w/Rest.
Ownership Freehold Strata
Read Less Info
Want to know what your home might be worth? Contact us for a FREE valuation!

Our team is ready to help you sell your home for the highest possible price ASAP

Schedule a Buyer or Seller Consultation Today!
Welcome to SearchFraserValley.ca: Your Trusted Real Estate Resource
Navigating the Fraser Valley’s dynamic real estate market can be complex, but with the right REALTOR® by your side, the journey becomes seamless. Guided by a foundation of hard work, unwavering honesty, and a commitment to exceptional customer service, I, Katie Van Nes, am dedicated to helping clients achieve their real estate dreams with confidence and ease.

Fraser Valley Living & Lifestyle
The Experience, in Their Words
GET MORE INFORMATION

Katie Van Nes
Fraser Valley Real Estate Expert | License ID: 153237
Fraser Valley Real Estate Expert License ID: 153237










