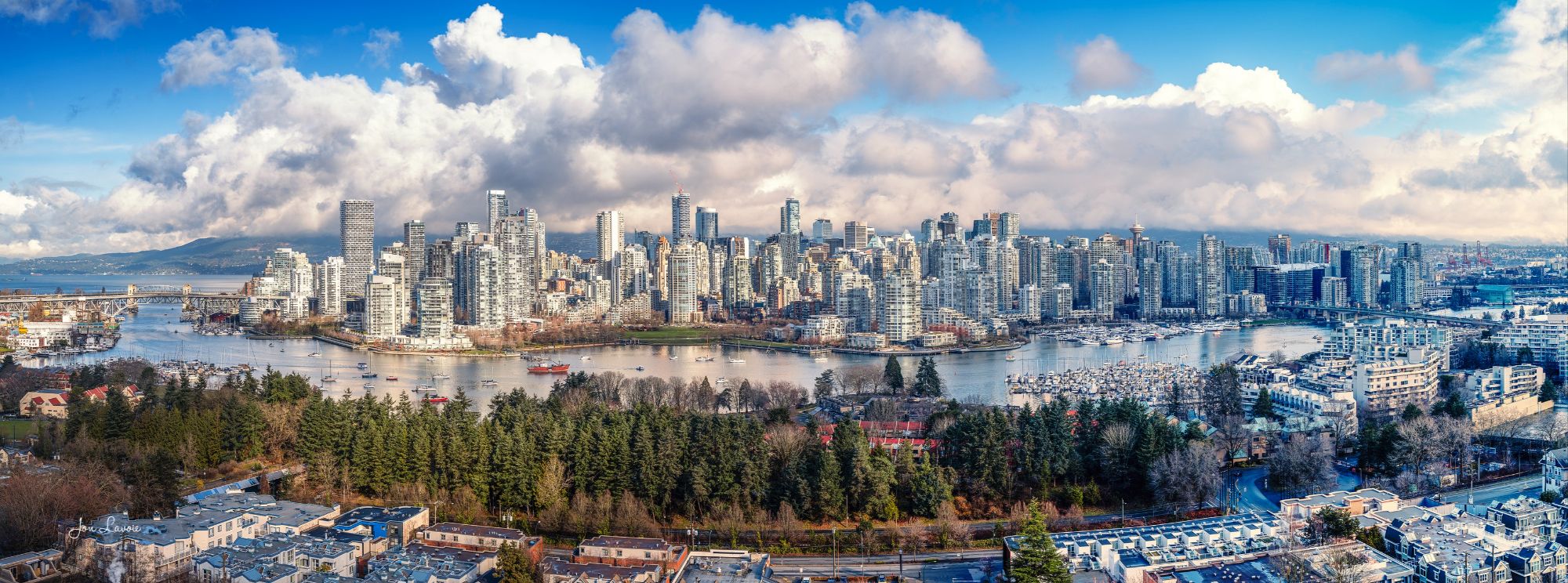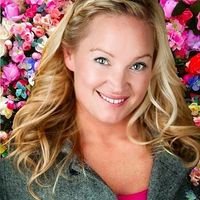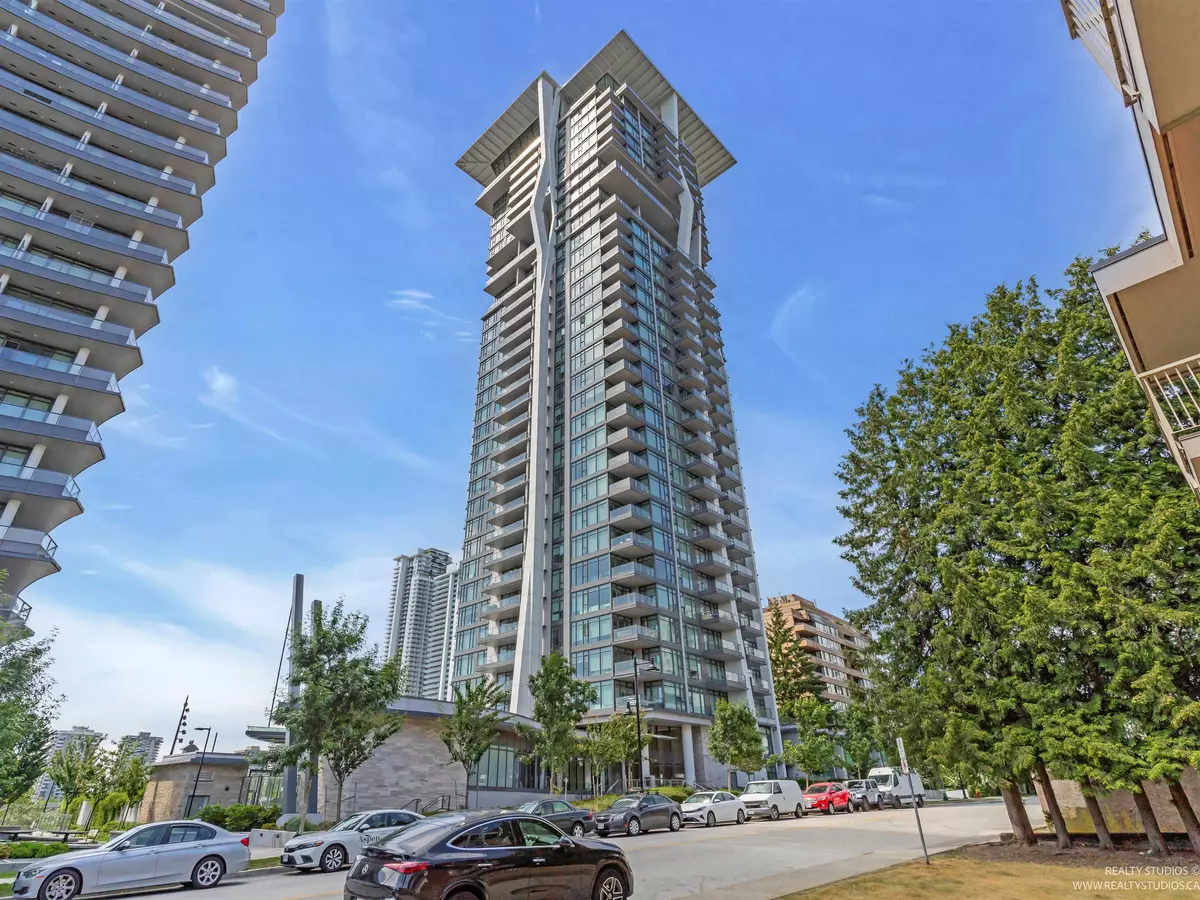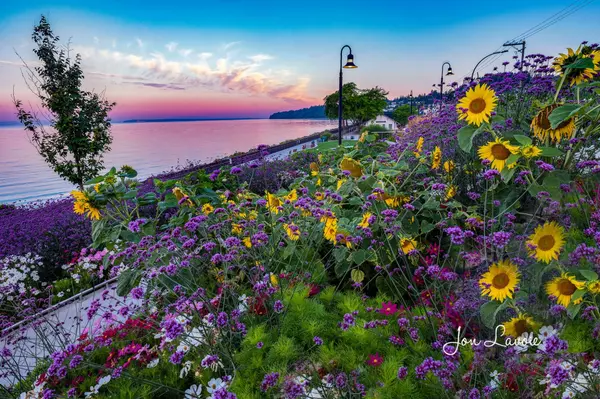Bought with Sutton Group - 1st West Realty
$865,000
For more information regarding the value of a property, please contact us for a free consultation.
2 Beds
2 Baths
818 SqFt
SOLD DATE : 07/23/2025
Key Details
Property Type Condo
Sub Type Apartment/Condo
Listing Status Sold
Purchase Type For Sale
Square Footage 818 sqft
Price per Sqft $1,036
Subdivision Hensley By Cressey
MLS Listing ID R3018934
Sold Date 07/23/25
Bedrooms 2
Full Baths 2
HOA Fees $481
HOA Y/N Yes
Year Built 2021
Property Sub-Type Apartment/Condo
Property Description
Welcome to this bright 2 bed 2 bath SE facing home at Hensley by Cressey! Air Conditioning! Open floorplan w/ 8'5 ceiling; walnut laminate thruout; famous Cressey Kitchen TM w/ lots of storage incl pantry & double Blomberg fridges, Jennair convection oven + 5 burner gas cooktop; quartz c/top & porcelain slab backsplash. Primary accomodates king bed; ensuite with double sinks set in marble c/top. Spacious balcony! Superb amenities - concierge; outdoor pool, hot tub, sun deck; steam/sauna; gym; entire penthouse flr offering party room w/ baby grand piano; games room; multiple lounges; bar; wraparound terraces offering views in every direction. Central location by Lougheed Mall & SkyTrain, highway, Vancouver Golf Club, Brookmere Park & trails to Burnaby Lake. 1 pkg w/ adjacent storage rm.
Location
Province BC
Community Coquitlam West
Area Coquitlam
Zoning MF
Rooms
Kitchen 1
Interior
Interior Features Elevator, Storage
Heating Heat Pump
Cooling Air Conditioning
Flooring Laminate, Tile
Window Features Window Coverings
Appliance Washer/Dryer, Dishwasher, Refrigerator, Stove, Microwave
Laundry In Unit
Exterior
Exterior Feature Balcony
Pool Outdoor Pool
Community Features Shopping Nearby
Utilities Available Electricity Connected, Natural Gas Connected, Water Connected
Amenities Available Clubhouse, Exercise Centre, Sauna/Steam Room, Concierge, Trash, Maintenance Grounds, Gas, Hot Water, Management, Recreation Facilities, Snow Removal, Water
View Y/N Yes
View Panoramic city & river view
Roof Type Other
Total Parking Spaces 1
Garage true
Building
Lot Description Central Location, Near Golf Course, Recreation Nearby
Story 1
Foundation Concrete Perimeter
Sewer Sanitary Sewer
Water Public
Others
Pets Allowed Cats OK, Dogs OK, Number Limit (One), Yes With Restrictions
Restrictions Pets Allowed w/Rest.,Rentals Allwd w/Restrctns
Ownership Freehold Strata
Read Less Info
Want to know what your home might be worth? Contact us for a FREE valuation!

Our team is ready to help you sell your home for the highest possible price ASAP

Schedule a Buyer or Seller Consultation Today!
Welcome to SearchFraserValley.ca: Your Trusted Real Estate Resource
Navigating the Fraser Valley’s dynamic real estate market can be complex, but with the right REALTOR® by your side, the journey becomes seamless. Guided by a foundation of hard work, unwavering honesty, and a commitment to exceptional customer service, I, Katie Van Nes, am dedicated to helping clients achieve their real estate dreams with confidence and ease.

Fraser Valley Living & Lifestyle
The Experience, in Their Words
GET MORE INFORMATION

Katie Van Nes
Fraser Valley Real Estate Expert | License ID: 153237
Fraser Valley Real Estate Expert License ID: 153237










