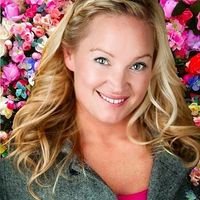Bought with eXp Realty of Canada, Inc.
$1,188,000
For more information regarding the value of a property, please contact us for a free consultation.
3 Beds
3 Baths
1,455 SqFt
SOLD DATE : 09/14/2024
Key Details
Property Type Townhouse
Sub Type Townhouse
Listing Status Sold
Purchase Type For Sale
Square Footage 1,455 sqft
Price per Sqft $816
Subdivision Partington Creek
MLS Listing ID R2926880
Sold Date 09/14/24
Style 3 Storey
Bedrooms 3
Full Baths 2
HOA Fees $252
HOA Y/N Yes
Year Built 2025
Property Sub-Type Townhouse
Property Description
This 3 bed 2.5 bath home at Polygon's Partington Creek is part of a special collection of Craftsman-style townhomes in Coquitlam's Burke Mountain. Nestled in nature, this 1,455 sq. ft. home features a bright open main floor with expansive windows, wood laminate flooring, and a patio outside the dining area. This home's inspiring kitchen boasts sleek appliances, engineered stone countertops and full-height marble tile backsplash. Upstairs, the luxurious master ensuite features a European-style thermostatic shower with a built-in bench. Enjoy the convenience of air conditioning and level 2 EV charging. Plus, residents enjoy exclusive access to the Creekside Club! Visit our sales office at 3674 Victoria Drive to learn more.
Location
Province BC
Community Burke Mountain
Area Coquitlam
Zoning R2-T
Rooms
Kitchen 1
Interior
Heating Electric, Heat Pump
Cooling Air Conditioning
Flooring Laminate, Mixed, Tile, Carpet
Window Features Window Coverings
Appliance Washer/Dryer, Dishwasher, Refrigerator, Stove, Oven, Range Top
Exterior
Exterior Feature Private Yard
Garage Spaces 2.0
Fence Fenced
Pool Outdoor Pool
Community Features Shopping Nearby
Utilities Available Electricity Connected, Natural Gas Connected, Water Connected
Amenities Available Clubhouse, Exercise Centre, Concierge, Maintenance Grounds, Management, Snow Removal
View Y/N No
Roof Type Asphalt
Porch Patio
Total Parking Spaces 3
Garage true
Building
Lot Description Greenbelt, Recreation Nearby, Rural Setting, Wooded
Story 3
Foundation Slab
Sewer Sanitation
Water Public
Others
Pets Allowed Cats OK, Dogs OK, Number Limit (Two), Yes With Restrictions
Restrictions Pets Allowed w/Rest.
Ownership Freehold Strata
Security Features Security System,Smoke Detector(s)
Read Less Info
Want to know what your home might be worth? Contact us for a FREE valuation!

Our team is ready to help you sell your home for the highest possible price ASAP

Schedule a Buyer or Seller Consultation Today!
Welcome to SearchFraserValley.ca: Your Trusted Real Estate Resource
Navigating the Fraser Valley’s dynamic real estate market can be complex, but with the right REALTOR® by your side, the journey becomes seamless. Guided by a foundation of hard work, unwavering honesty, and a commitment to exceptional customer service, I, Katie Van Nes, am dedicated to helping clients achieve their real estate dreams with confidence and ease.

Fraser Valley Living & Lifestyle
The Experience, in Their Words
GET MORE INFORMATION

Katie Van Nes
Fraser Valley Real Estate Expert | License ID: 153237
Fraser Valley Real Estate Expert License ID: 153237










